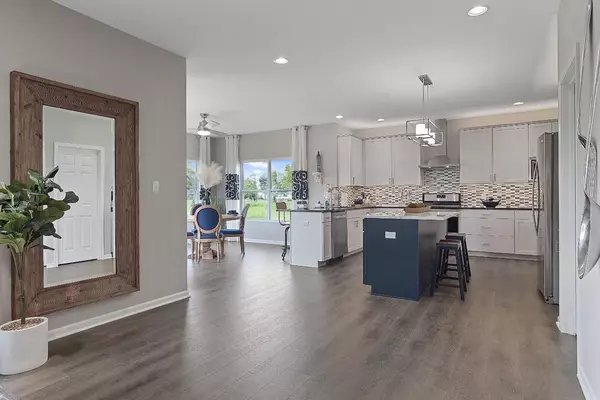$401,080
$401,080
For more information regarding the value of a property, please contact us for a free consultation.
3 Beds
3 Baths
2,490 SqFt
SOLD DATE : 05/23/2024
Key Details
Sold Price $401,080
Property Type Single Family Home
Sub Type Single Family Residence
Listing Status Sold
Purchase Type For Sale
Square Footage 2,490 sqft
Price per Sqft $161
Subdivision Heritage Falls
MLS Listing ID 541546
Sold Date 05/23/24
Bedrooms 3
Full Baths 1
Half Baths 1
Three Quarter Bath 1
HOA Fees $275
Year Built 2023
Annual Tax Amount $50
Tax Year 2023
Lot Size 10,798 Sqft
Acres 0.2479
Lot Dimensions 80x135
Property Description
**UNDER CONSTRUCTION**The Onyx 2-Story located in Heritage Falls. This inviting home offers 3 spacious bedrooms, 2.5 bathrooms, a loft, standard basement (w/ 3 piece rough in) with crawl space, and a two-car garage. The main level has 9-foot ceilings and modern open concept design. This arrangement allows for seamless interaction between the Great Room, Kitchen, and Cafe with basement. Additional amenities include a Den/Flex room that can serve multiple functions, Powder Room on the main floor. The upper level features a main bedroom equipped with an ensuite bathroom with walk-in shower and a generously sized walk-in closet. Alongside the main bedroom suite, are 2 additional bedrooms, a spacious loft, and a finished laundry room. Additional bedrooms each providing abundant closet space and a full bathroom completing the upper level.PRICING INCLUDES LANDSCAPING, 90% EFFICIENCY FURNACE & CENTRAL AIR. PHOTOS ARE REPRESENTATIVE OF OUR MODEL HOME. SELLER IS OFFERING INCENTIVES!!
Location
State IN
County Lake
Interior
Interior Features Other
Heating Forced Air, Natural Gas
Fireplace N
Appliance None
Exterior
Garage Spaces 2.0
View Y/N true
View true
Building
Lot Description Landscaped, Paved, Level
Story Two
Schools
School District Tri-Creek
Others
Tax ID call agent for details
SqFt Source Builder
Acceptable Financing NRA20240201204257323797000000
Listing Terms NRA20240201204257323797000000
Financing FHA
Read Less Info
Want to know what your home might be worth? Contact us for a FREE valuation!

Our team is ready to help you sell your home for the highest possible price ASAP
Bought with Listing Leaders Executive RE







