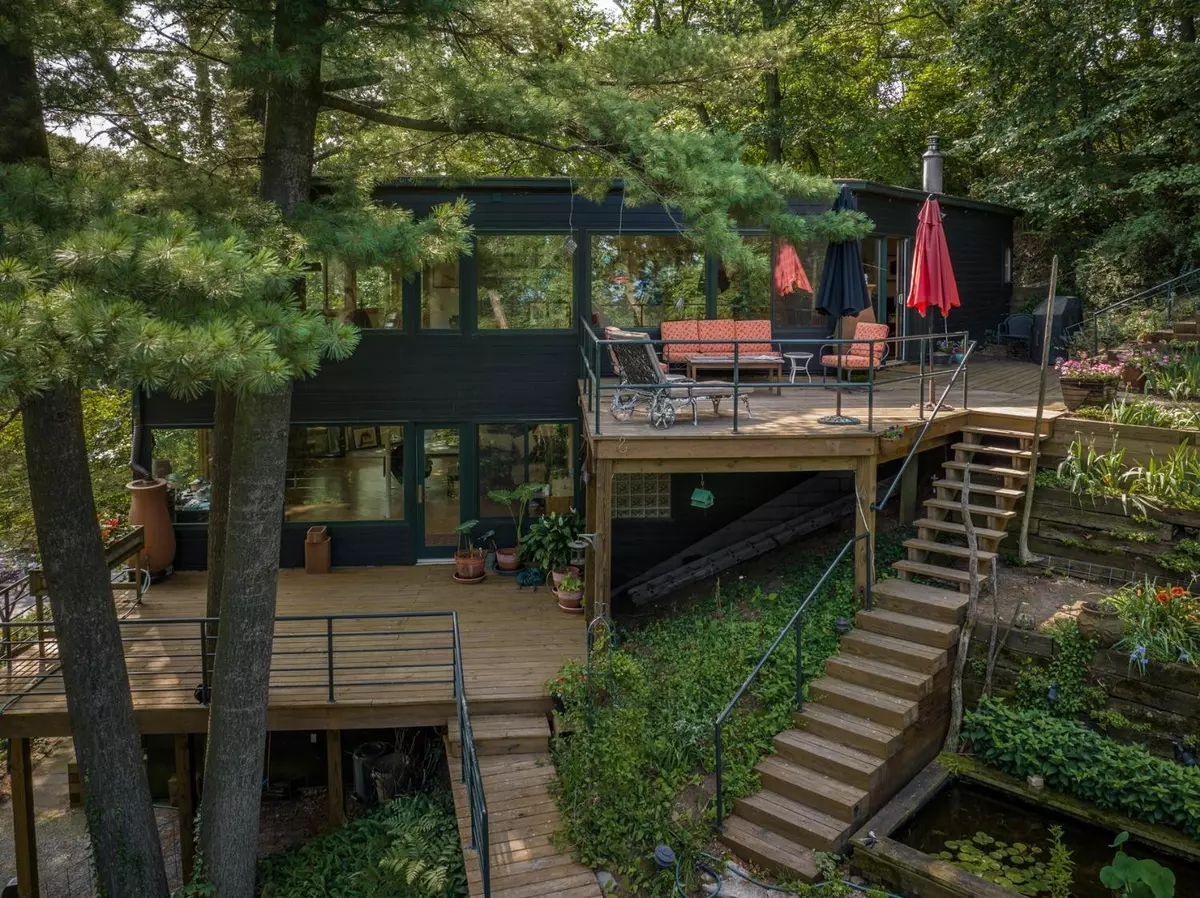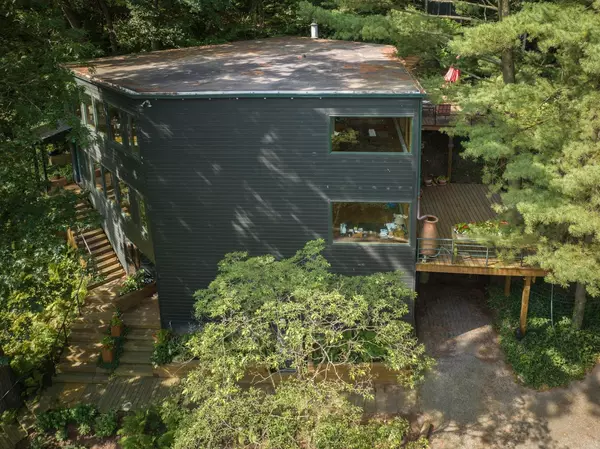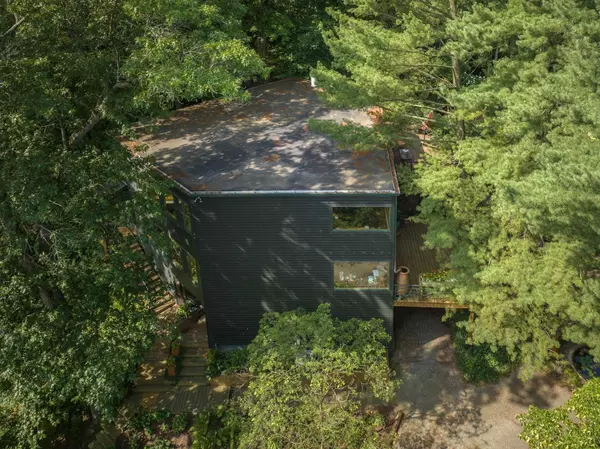$860,000
$975,000
11.8%For more information regarding the value of a property, please contact us for a free consultation.
3 Beds
2 Baths
3,458 SqFt
SOLD DATE : 05/23/2024
Key Details
Sold Price $860,000
Property Type Single Family Home
Sub Type Single Family Residence
Listing Status Sold
Purchase Type For Sale
Square Footage 3,458 sqft
Price per Sqft $248
Subdivision Frederick H Bartletts Beverly
MLS Listing ID 533809
Sold Date 05/23/24
Style Contemporary
Bedrooms 3
Full Baths 2
Year Built 1978
Annual Tax Amount $4,387
Tax Year 2023
Lot Size 0.800 Acres
Acres 0.8
Lot Dimensions 158 x 220
Property Description
This Beverly Shores lakeview retreat in the Dunes has every feature you look for in a special home. Blending modern and classic elements, the design fits seamlessly into its surroundings, the peak of a sand dune. The house alternates wood and glass, maintaining an open and airy feel.The two story entryway is bathed in sunlight thanks to floor to ceiling windows. On the main level, you will find an ensuite bedroom, bed and bunk room opening onto one of 2 decks.The 3 bedroom 2 full bath home actually can sleep 10-12 comfortably. The upper level features bedroom and full bath, open kitchen, dining room and large living space.This level also hosts a lakeview deck overlooking 3 levels of ponds and terraced plantings. A separate 12 x 12 screened room is a few steps above the gardens.With close to an acre of land, you are still only 1 block to Lake.This single owner home is looking for for the next special someone to continue the love. Welcome to 8 South Beach !
Location
State IN
County Porter
Interior
Interior Features Cedar Closet(s), Primary Downstairs, In-Law Floorplan, Country Kitchen
Heating Forced Air, Natural Gas
Fireplace N
Appliance Dishwasher, Washer, Gas Range, Free-Standing Refrigerator, Free-Standing Gas Range, Free-Standing Gas Oven, Dryer
Exterior
Exterior Feature Garden, Private Yard, Other
View Y/N true
View true
Building
Lot Description Back Yard, Rolling Slope, Wooded, Sloped Up, Sloped, Landscaped, Pond On Lot, Paved, Many Trees, Front Yard, Garden
Story Two
Others
Tax ID 640403204037000011
SqFt Source Assessor
Acceptable Financing NRA20240111093547470859000000
Listing Terms NRA20240111093547470859000000
Financing Conventional
Read Less Info
Want to know what your home might be worth? Contact us for a FREE valuation!

Our team is ready to help you sell your home for the highest possible price ASAP
Bought with Coldwell Banker Realty







