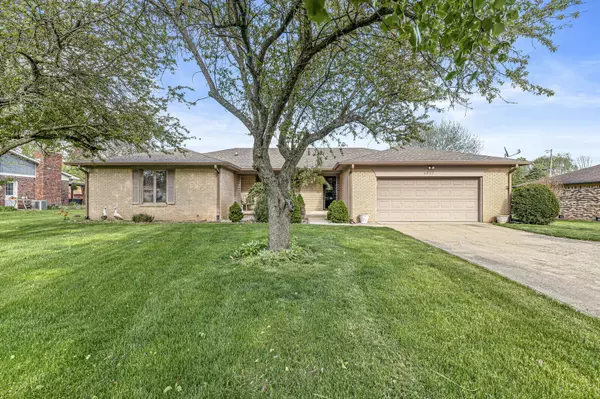$290,000
$290,000
For more information regarding the value of a property, please contact us for a free consultation.
3 Beds
2 Baths
1,998 SqFt
SOLD DATE : 05/20/2024
Key Details
Sold Price $290,000
Property Type Single Family Home
Sub Type Single Family Residence
Listing Status Sold
Purchase Type For Sale
Square Footage 1,998 sqft
Price per Sqft $145
Subdivision Bloomfield Lakes
MLS Listing ID 21973758
Sold Date 05/20/24
Bedrooms 3
Full Baths 2
HOA Y/N No
Year Built 1981
Tax Year 2023
Lot Size 0.390 Acres
Acres 0.39
Property Description
Welcome to this timeless full brick ranch home, nestled in a serene, well-established neighborhood. Spanning nearly 2,000 square feet of living space, this property offers a blend of classic comfort and endless potential, making it an ideal choice for those looking to imprint their style on a solid foundation. As you step inside, you'll find a spacious layout comprising three generously sized bedrooms and two full bathrooms, perfectly accommodating for family living or guest entertainment. The home's design ensures each room captures ample natural light, enhancing the warm, inviting atmosphere throughout. The kitchen offers a functional layout with plenty of cabinet space and a convenient dining area. Adjacent to the kitchen, the expansive living area provides a perfect setting for relaxing evenings and social gatherings. One of the standout features of this home is the oversized attached garage, offering substantial space not only for vehicles but for storage or a workshop area. Set on a large lot with mature trees, the outdoor space is a true highlight. The back deck invites you to enjoy peaceful mornings or entertain in the evening, while the storage shed keeps your outdoor tools neatly organized. For those with a green thumb, there's a designated spot ready for you to cultivate your own garden paradise. This property, while very livable as is, offers a fantastic opportunity to enhance its inherent charm with your personal touches. Embrace the opportunity to own a classic home with vast potential in a coveted neighborhood. Perfect for anyone seeking a property with character, space, and a canvas for creativity-come see today!
Location
State IN
County Marion
Rooms
Main Level Bedrooms 3
Interior
Interior Features Attic Pull Down Stairs, Entrance Foyer, Eat-in Kitchen, Walk-in Closet(s), Windows Wood
Heating Forced Air
Cooling Central Electric
Fireplaces Number 1
Fireplaces Type Great Room, Woodburning Fireplce
Fireplace Y
Appliance Dishwasher, Dryer, Electric Water Heater, MicroHood, Electric Oven, Refrigerator, Water Softener Owned
Exterior
Garage Spaces 2.0
Building
Story One
Foundation Crawl Space
Water Private Well
Architectural Style Ranch
Structure Type Brick
New Construction false
Schools
School District Franklin Township Com Sch Corp
Read Less Info
Want to know what your home might be worth? Contact us for a FREE valuation!

Our team is ready to help you sell your home for the highest possible price ASAP

© 2024 Listings courtesy of MIBOR as distributed by MLS GRID. All Rights Reserved.







