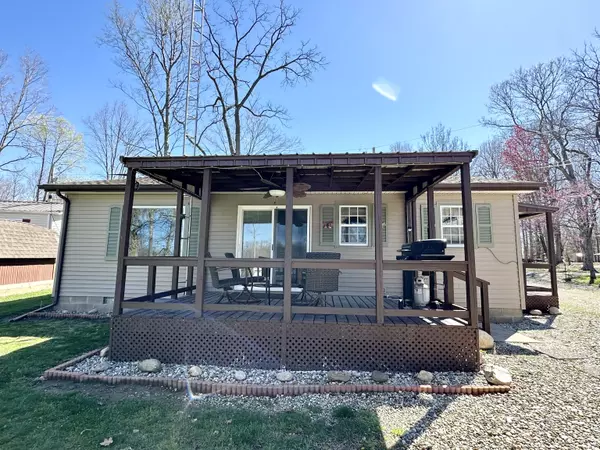$160,000
$170,000
5.9%For more information regarding the value of a property, please contact us for a free consultation.
2 Beds
1 Bath
864 SqFt
SOLD DATE : 05/17/2024
Key Details
Sold Price $160,000
Property Type Single Family Home
Sub Type Single Family Residence
Listing Status Sold
Purchase Type For Sale
Square Footage 864 sqft
Price per Sqft $185
Subdivision Lake Holiday Hide-A-Way
MLS Listing ID 21972504
Sold Date 05/17/24
Bedrooms 2
Full Baths 1
HOA Fees $39/ann
HOA Y/N Yes
Year Built 1991
Tax Year 2023
Lot Size 0.280 Acres
Acres 0.28
Property Description
Welcome to your lakeside oasis! Nestled on Lake Holiday Hide-A-Way, this charming 2 bedroom, 1 bath property boasts an inviting open concept design, seamlessly integrating the kitchen, dining and family room areas. Convenient stackable washer and dryer laundry closet in guest bedroom. Admire beautiful lake views from the comfort of your covered deck, perfect for alfresco dining or relaxation. Your vehicles will find a home in the detached 2 car garage, offering ample storage space for all of your outdoor gear. Entertain friends and family around the fire pit or embark on aquatic adventures from your private dock, where endless days of boating, kayaking and fishing await. Stay connected with high-speed internet, ideal for remote work or streaming your favorite shows. Recent property improvements in the last 5 years, including new windows, flooring, roof and detached garage ensure peace of mind and modern comfort. Property is being sold "As-Is".
Location
State IN
County Fountain
Rooms
Main Level Bedrooms 2
Interior
Interior Features Breakfast Bar, Paddle Fan, Hi-Speed Internet Availbl
Heating Other
Cooling Central Electric
Fireplace Y
Appliance Dryer, MicroHood, Gas Oven, Refrigerator, Washer, Water Heater
Exterior
Garage Spaces 2.0
Utilities Available Septic System, Well
Waterfront true
Parking Type Detached
Building
Story One
Foundation Crawl Space
Water Private Well
Architectural Style TraditonalAmerican
Structure Type Vinyl Siding
New Construction false
Schools
Elementary Schools Southeast Fountain Elementary
High Schools Fountain Central High School
School District Southeast Fountain School Corp
Others
HOA Fee Include Other
Ownership Mandatory Fee
Read Less Info
Want to know what your home might be worth? Contact us for a FREE valuation!

Our team is ready to help you sell your home for the highest possible price ASAP

© 2024 Listings courtesy of MIBOR as distributed by MLS GRID. All Rights Reserved.







