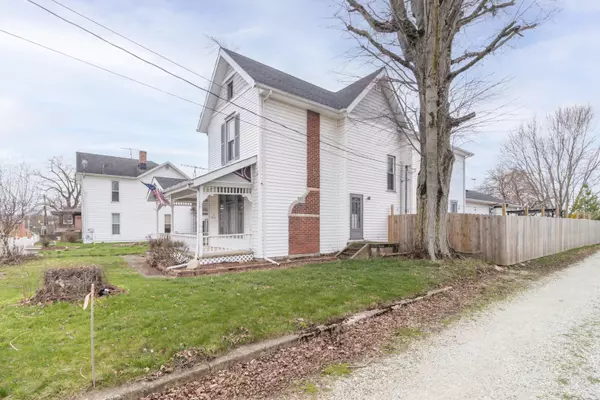$195,000
$199,500
2.3%For more information regarding the value of a property, please contact us for a free consultation.
3 Beds
2 Baths
2,782 SqFt
SOLD DATE : 05/17/2024
Key Details
Sold Price $195,000
Property Type Single Family Home
Sub Type Single Family Residence
Listing Status Sold
Purchase Type For Sale
Square Footage 2,782 sqft
Price per Sqft $70
Subdivision No Subdivision
MLS Listing ID 21969539
Sold Date 05/17/24
Bedrooms 3
Full Baths 1
Half Baths 1
HOA Y/N No
Year Built 1972
Tax Year 2023
Lot Size 0.310 Acres
Acres 0.31
Property Description
This beautiful 2-story home is located in the heart of Lewisville and features so much character. You will love the covered front porch and private side porch overlooking the fenced in backyard. This home features spacious room sizes and a great layout. There are 3 bedrooms on the upper level with a 25x13 primary bedroom w/ large walk in closet. The upstairs bath is located right off of the primary bedroom and has been completely remodeled. The kitchen is perfect for the chef in the family and has loads of cabinet space. There is a beautiful dining room with lots of cabinet space as well. The living room and rec room both feature original fireplaces with lots of windows and natural light. There is a 2 car attached garage with a workshop and a detached 1 car garage. You will enjoy the fenced in backyard, chicken coops, garden area and pool! All plumbing, light fixtures, water heater and softener have been updated. This house has so much to offer. Schedule a showing today.
Location
State IN
County Henry
Rooms
Basement Unfinished
Interior
Interior Features Attic Access, Raised Ceiling(s), Hardwood Floors, Wood Work Painted, Breakfast Bar, Entrance Foyer
Heating Radiator(s), Other
Cooling None
Fireplaces Number 2
Fireplaces Type Living Room
Fireplace Y
Appliance Dryer, Microwave, Electric Oven, Refrigerator, Washer, MicroHood, Electric Water Heater, Water Softener Owned
Exterior
Garage Spaces 3.0
Parking Type Attached, Detached, Gravel
Building
Story Two
Foundation Brick
Water Municipal/City
Architectural Style TraditonalAmerican
Structure Type Vinyl Siding
New Construction false
Schools
School District South Henry School Corp
Read Less Info
Want to know what your home might be worth? Contact us for a FREE valuation!

Our team is ready to help you sell your home for the highest possible price ASAP

© 2024 Listings courtesy of MIBOR as distributed by MLS GRID. All Rights Reserved.







