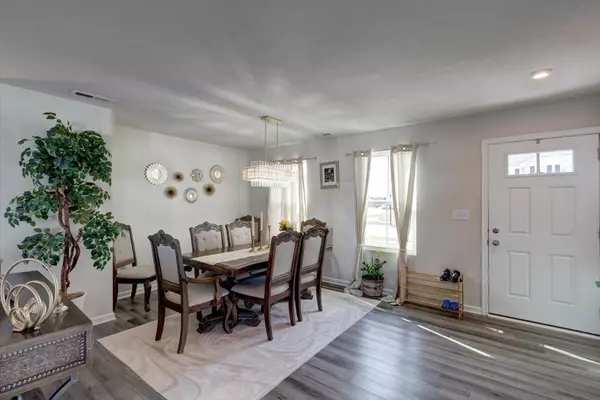$315,000
$340,000
7.4%For more information regarding the value of a property, please contact us for a free consultation.
5 Beds
3 Baths
2,203 SqFt
SOLD DATE : 05/17/2024
Key Details
Sold Price $315,000
Property Type Single Family Home
Sub Type Single Family Residence
Listing Status Sold
Purchase Type For Sale
Square Footage 2,203 sqft
Price per Sqft $142
Subdivision The Enclave
MLS Listing ID 21962621
Sold Date 05/17/24
Bedrooms 5
Full Baths 2
Half Baths 1
HOA Fees $15
HOA Y/N Yes
Year Built 2021
Tax Year 2023
Lot Size 9,583 Sqft
Acres 0.22
Property Description
This stunning home in the desirable Enclave of Heartland Crossing, offers a spacious and comfortable living experience. As you enter the foyer you are taken over by the large living room with tons of natural and beautiful lighting. The kitchen is equipped with high-end stainless steel appliances, making meal preparation a breeze. The primary suite boasts of two walk-in closets and a luxurious bathroom with double sinks and a stylish shower stall with glass doors. All bedrooms are generously sized, providing ample space for relaxation. With a 2-car garage and the added privacy of a nice fully privacy fenced back yard. This home is a perfect sanctuary for you and your family. Don't miss the opportunity to make this dream home yours!
Location
State IN
County Morgan
Rooms
Kitchen Kitchen Updated
Interior
Interior Features Center Island, Eat-in Kitchen, Pantry, Screens Complete, Storms Complete, Walk-in Closet(s), Windows Vinyl
Heating Forced Air
Cooling Central Electric
Fireplace Y
Appliance Dishwasher, Dryer, Electric Water Heater, Disposal, MicroHood, Electric Oven, Refrigerator, Washer
Exterior
Garage Spaces 2.0
Utilities Available Cable Available, Electricity Connected, Gas Nearby, Sewer Connected, Water Connected
Waterfront false
View Y/N false
Building
Story Two
Foundation Slab
Water Municipal/City
Architectural Style TraditonalAmerican
Structure Type Vinyl Siding
New Construction false
Schools
Elementary Schools North Madison Elementary School
Middle Schools Paul Hadley Middle School
High Schools Mooresville High School
School District Mooresville Con School Corp
Others
HOA Fee Include Maintenance,Management
Ownership Mandatory Fee
Read Less Info
Want to know what your home might be worth? Contact us for a FREE valuation!

Our team is ready to help you sell your home for the highest possible price ASAP

© 2024 Listings courtesy of MIBOR as distributed by MLS GRID. All Rights Reserved.







