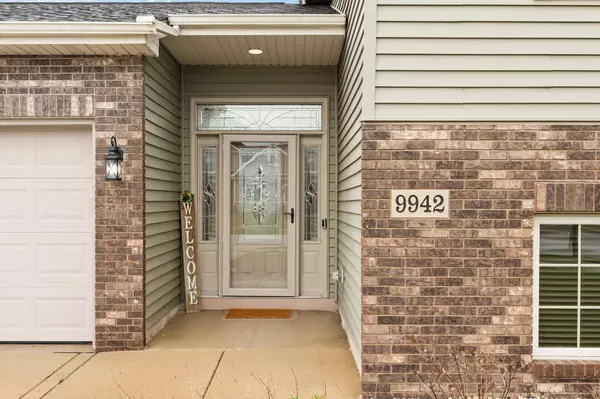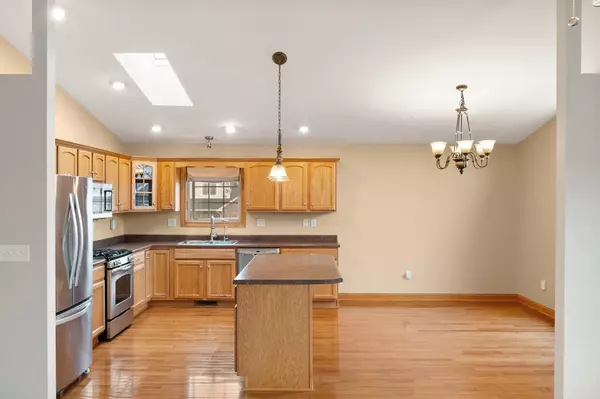$525,000
$525,000
For more information regarding the value of a property, please contact us for a free consultation.
5 Beds
3 Baths
3,066 SqFt
SOLD DATE : 05/17/2024
Key Details
Sold Price $525,000
Property Type Single Family Home
Sub Type Single Family Residence
Listing Status Sold
Purchase Type For Sale
Square Footage 3,066 sqft
Price per Sqft $171
Subdivision Three Spgs Add
MLS Listing ID 801640
Sold Date 05/17/24
Bedrooms 5
Full Baths 1
Three Quarter Bath 2
HOA Fees $150
Year Built 2008
Annual Tax Amount $4,200
Tax Year 2022
Lot Size 0.413 Acres
Acres 0.4132
Lot Dimensions 120x150
Property Description
Welcome to this beautifully maintained home situated on a corner lot in St. John's desirable Three Springs Neighborhood. The main level offers an open concept spacious kitchen, dining, and living room with vaulted ceilings FILLED WITH natural light. The kitchen is equipped with ample oak cabinets, stainless steel appliances, a breakfast bar, skylight, and gorgeous hickory floors. Primary bedroom has a walk-in closet and an ensuite bath with double vanity and large linen closet. Two more spacious bedrooms, a full bath, and laundry room complete the main level. FINISHED Lower level features two large bedrooms, a bathroom, and 27x25 family room perfect for entertaining. Large back yard with vinyl fence, SWING SET, and heated 33x18 pool. New water heater 2024, roof and skylights 2023, fence 2021, and a whole house generator 2021. Don't miss YOUR chance to make this home your own. Original Owners. Call for showing today.
Location
State IN
County Lake
Interior
Interior Features Breakfast Bar, Vaulted Ceiling(s), Double Vanity, Entrance Foyer, Eat-in Kitchen, Ceiling Fan(s)
Heating Forced Air, Natural Gas, Humidity Control
Fireplace N
Appliance Dryer, Portable Dishwasher, Water Softener Owned, Washer, Refrigerator, Microwave, Gas Range
Exterior
Exterior Feature Playground
Garage Spaces 3.0
View Y/N true
View true
Building
Lot Description Corner Lot, Landscaped, Paved, Level
Story Split Entry (Bi-Level), Two
Schools
School District Lake Central
Others
HOA Fee Include None
Tax ID 45-11-33-478-010.000-035
SqFt Source Assessor
Acceptable Financing NRA20240402110607430313000000
Listing Terms NRA20240402110607430313000000
Financing Conventional
Read Less Info
Want to know what your home might be worth? Contact us for a FREE valuation!

Our team is ready to help you sell your home for the highest possible price ASAP
Bought with American Dream Realty







