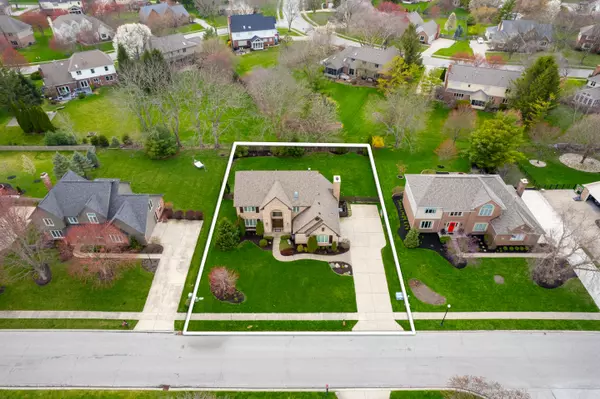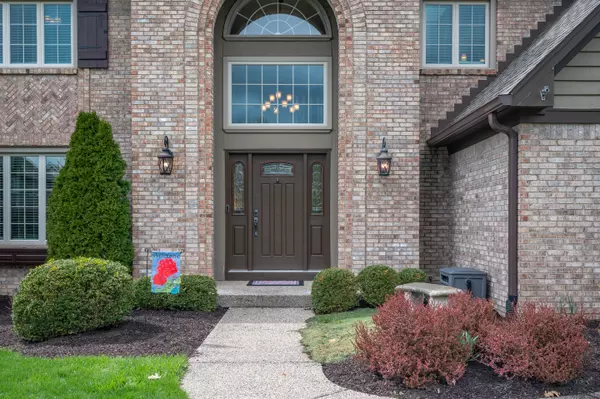$625,000
$600,000
4.2%For more information regarding the value of a property, please contact us for a free consultation.
4 Beds
4 Baths
3,632 SqFt
SOLD DATE : 05/15/2024
Key Details
Sold Price $625,000
Property Type Single Family Home
Sub Type Single Family Residence
Listing Status Sold
Purchase Type For Sale
Square Footage 3,632 sqft
Price per Sqft $172
Subdivision Springmill Crossing
MLS Listing ID 21973200
Sold Date 05/15/24
Bedrooms 4
Full Baths 3
Half Baths 1
HOA Fees $50/ann
HOA Y/N Yes
Year Built 1986
Tax Year 2023
Lot Size 0.320 Acres
Acres 0.32
Property Description
Nestled in the heart of one of the state's most sought-after cities to live in, this charming residence offers the perfect blend of space, comfort, and modern amenities. This home boasts timeless appeal and thoughtful design. The living room exudes a warm and inviting atmosphere, complete with a cozy fireplace. Retreat to the master suite where relaxation awaits. Pamper yourself in the luxurious master bath, complete with a convenient walk-in closet, providing plenty of storage for all your wardrobe essentials. With four bedrooms and four baths, there's plenty of room for the whole family. Need additional space for entertaining or relaxation? Look no further than the beautifully finished basement that provides additional living space. - ADT Security System installed in 2019 - Water softener, water heater, and thermal expansion tank replaced in 2019 - Sump Pump - primary replaced in 2019; backup sump pump replaced in 2022 - Sewer Repairs - new sewer ejector pump and shut off value to bring up to code in 2019 - Interior painted (trim, ceiling, walls, doors) in 2019 - Kitchen windows replaced in 2020; majority of other windows replaced in 2017 - Master bathroom skylight replaced in 2020 - Master bathroom shower tile floor replaced in 2021 - Kitchen and family room blinds replaced in 2021 - New kitchen refrigerator in 2021 - All gutters replaced in 2021 - New dishwasher in 2023 - ADT Security System installed in 2019 - Water softener, water heater, and thermal expansion tank replaced in 2019 - Sump Pump - primary replaced in 2019; backup sump pump replaced in 2022 new sewer ejector pump and shut off value to bring up to code in 2019 - Interior painted (trim, ceiling, walls, doors) in 2019 - Kitchen windows replaced in 2020; majority of other windows replaced in 2017 - Master bathroom skylight replaced in 2020 - Master bathroom shower tile floor replaced in 2021 - Kitchen and family room blinds replaced in 2021 - New kitchen refrigerator in 2021 - New Dishwasher 2023
Location
State IN
County Hamilton
Rooms
Basement Ceiling - 9+ feet, Finished
Kitchen Kitchen Updated
Interior
Interior Features Built In Book Shelves, Tray Ceiling(s), Walk-in Closet(s), Wood Work Painted, Breakfast Bar, Eat-in Kitchen, Entrance Foyer
Heating Forced Air, Gas
Cooling Central Electric
Fireplaces Number 1
Fireplaces Type Family Room, Gas Starter, Woodburning Fireplce
Equipment Radon System, Sump Pump w/Backup
Fireplace Y
Appliance Gas Cooktop, Dishwasher, Disposal, Double Oven, Bar Fridge, Gas Water Heater, Water Softener Owned
Exterior
Exterior Feature Tennis Community
Garage Spaces 2.0
Waterfront false
Building
Story Two
Foundation Concrete Perimeter
Water Municipal/City
Architectural Style TraditonalAmerican
Structure Type Brick,Cedar
New Construction false
Schools
Elementary Schools Smoky Row Elementary School
Middle Schools Carmel Middle School
School District Carmel Clay Schools
Others
HOA Fee Include Maintenance,Tennis Court(s),Other
Ownership Mandatory Fee
Read Less Info
Want to know what your home might be worth? Contact us for a FREE valuation!

Our team is ready to help you sell your home for the highest possible price ASAP

© 2024 Listings courtesy of MIBOR as distributed by MLS GRID. All Rights Reserved.







