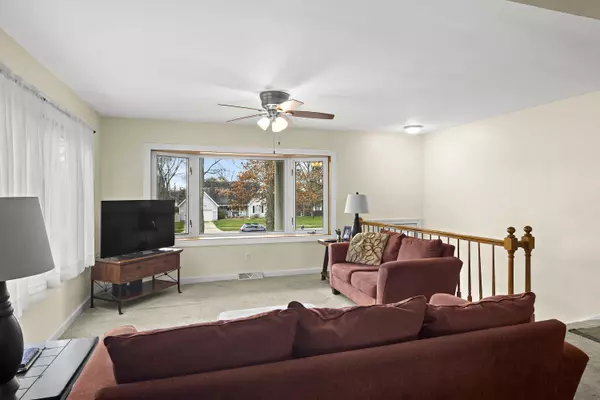$340,000
$349,900
2.8%For more information regarding the value of a property, please contact us for a free consultation.
3 Beds
2 Baths
2,728 SqFt
SOLD DATE : 05/16/2024
Key Details
Sold Price $340,000
Property Type Single Family Home
Sub Type Single Family Residence
Listing Status Sold
Purchase Type For Sale
Square Footage 2,728 sqft
Price per Sqft $124
MLS Listing ID 801387
Sold Date 05/16/24
Style Traditional
Bedrooms 3
Full Baths 1
Three Quarter Bath 1
Year Built 1965
Annual Tax Amount $3,236
Tax Year 2023
Lot Size 0.581 Acres
Acres 0.581
Lot Dimensions 83x303
Property Description
You know what they say, "LOCATION LOCATION". This STUNNING property boasts not only over a HALF AN ACRE MATURE LOT, but also has an oversized detached garage, and that CLASSIC traditional style appeal! Enter to spacious foyer and living room, open to a recently COMPLETELY UPDATED DESIGNER EAT-IN KITCHEN WITH ISLAND. Soft-close cabinetry, granite counter tops, under-cabinet lighting, walk-in pantry, newer windows and doors, and full stainless appliance package that STAYS. Two good sized main level bedrooms with recently remodeled FULL BATH. Lower level is PERFECT for related living, and entertaining featuring another spacious great room that could easily be converted into your dream primary bedroom, another flex space that was once a kitchen could be the perfect spot for related living kitchenette, a private office, or even playroom. Deck of kitchen perfect for relaxing and taking in the view of your FULLY FENCED back yard. NEW ROOF SCHEDULED & MAJOR MECHANICALS newer = PEACE OF MIND. This is a one of a kind property, schedule your private showing before it's too late!!! *Due to Sellers circumstances, home being sold as-is, please ask your Realtor for details.
Location
State IN
County Lake
Interior
Interior Features Entrance Foyer, Pantry, Vaulted Ceiling(s), Kitchen Island
Heating Forced Air, Natural Gas
Fireplace N
Appliance Dishwasher, Microwave, Refrigerator, Gas Range
Exterior
Exterior Feature Private Yard
Garage Spaces 2.5
View Y/N true
View true
Building
Lot Description Back Yard, Landscaped, Level
Story Split Entry (Bi-Level)
Others
Tax ID 45-07-27-201-019.000-026
SqFt Source Assessor
Acceptable Financing NRA20240325182133710053000000
Listing Terms NRA20240325182133710053000000
Financing Conventional
Read Less Info
Want to know what your home might be worth? Contact us for a FREE valuation!

Our team is ready to help you sell your home for the highest possible price ASAP
Bought with Realty Executives Premier







