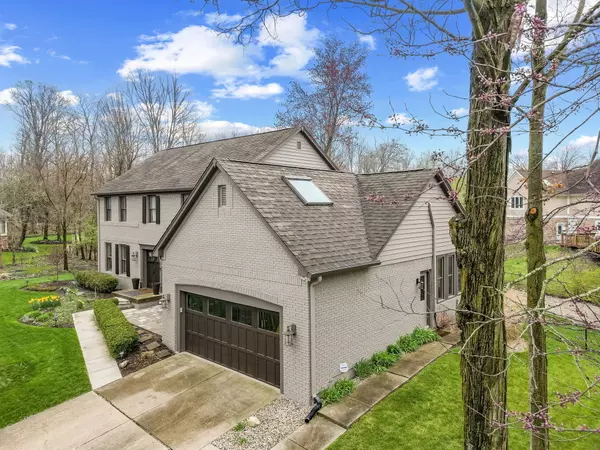$609,000
$599,000
1.7%For more information regarding the value of a property, please contact us for a free consultation.
4 Beds
3 Baths
3,918 SqFt
SOLD DATE : 05/15/2024
Key Details
Sold Price $609,000
Property Type Single Family Home
Sub Type Single Family Residence
Listing Status Sold
Purchase Type For Sale
Square Footage 3,918 sqft
Price per Sqft $155
Subdivision Feather Cove
MLS Listing ID 21971905
Sold Date 05/15/24
Bedrooms 4
Full Baths 3
HOA Fees $41/ann
HOA Y/N Yes
Year Built 1986
Tax Year 2023
Lot Size 0.500 Acres
Acres 0.5
Property Description
Amazing Feather Cove Home with a backyard Oasis you can only imagine! Updates in 2017 include Kitchen Cabinets, Granite counter tops, stainless steel appliances, bathroom countertops, 200 amp fuse box, A/C unit, water softener, finished basement and fire pit. Updates since 2020, interior paint, new trim downstairs, stairs updated, dining room updated ceiling and shiplap, shiplap in office, barn doors, Laundry room & main bath ceramic floors, dog wash in laundry, new light fixtures, fireplace refreshed, bathroom upgrade, new appliances, kitchen backsplash, gas linen ran, new door handles and hinges, some windows panes replaced, garage foot door, new gas water heater in 2024. Outside updates include: trees trim/removed & new trees planted, landscape, drain system, landscape rock, concrete pad and patio, whole house painted, lighting, fence panels, swing set, rubber mulch, gazebo, shutters, double front door, garage door, front paver patio, rear retaining walls. ALL YOU HAVE TO DO IS MOVE IN! The work is all done for you! Please exclude grilling station, dining rm and primary bedroom curtains, garage refrigerator, Bike Rack in garage, refrigerator in bonus room)
Location
State IN
County Marion
Rooms
Basement Partial
Kitchen Kitchen Updated
Interior
Interior Features Attic Access, Built In Book Shelves, Paddle Fan, Hardwood Floors, Hi-Speed Internet Availbl, Pantry, Skylight(s), Walk-in Closet(s), Windows Wood
Heating Forced Air, Gas
Cooling Central Electric
Fireplaces Number 1
Fireplaces Type Family Room, Woodburning Fireplce
Equipment Radon System, Smoke Alarm, Sump Pump, Sump Pump w/Backup
Fireplace Y
Appliance Dishwasher, Dryer, Disposal, Gas Water Heater, MicroHood, Microwave, Gas Oven, Refrigerator, Washer, Water Softener Owned, Wine Cooler
Exterior
Exterior Feature Barn Mini, Basketball Court, Playset
Garage Spaces 2.0
Utilities Available Cable Available, Gas, Sewer Connected, Water Connected
Building
Story Two
Foundation Concrete Perimeter
Water Municipal/City
Architectural Style TraditonalAmerican
Structure Type Brick,Cedar
New Construction false
Schools
School District Msd Lawrence Township
Others
HOA Fee Include Association Home Owners,Entrance Common,Insurance,Maintenance,Management,Security
Ownership Mandatory Fee
Read Less Info
Want to know what your home might be worth? Contact us for a FREE valuation!

Our team is ready to help you sell your home for the highest possible price ASAP

© 2024 Listings courtesy of MIBOR as distributed by MLS GRID. All Rights Reserved.







