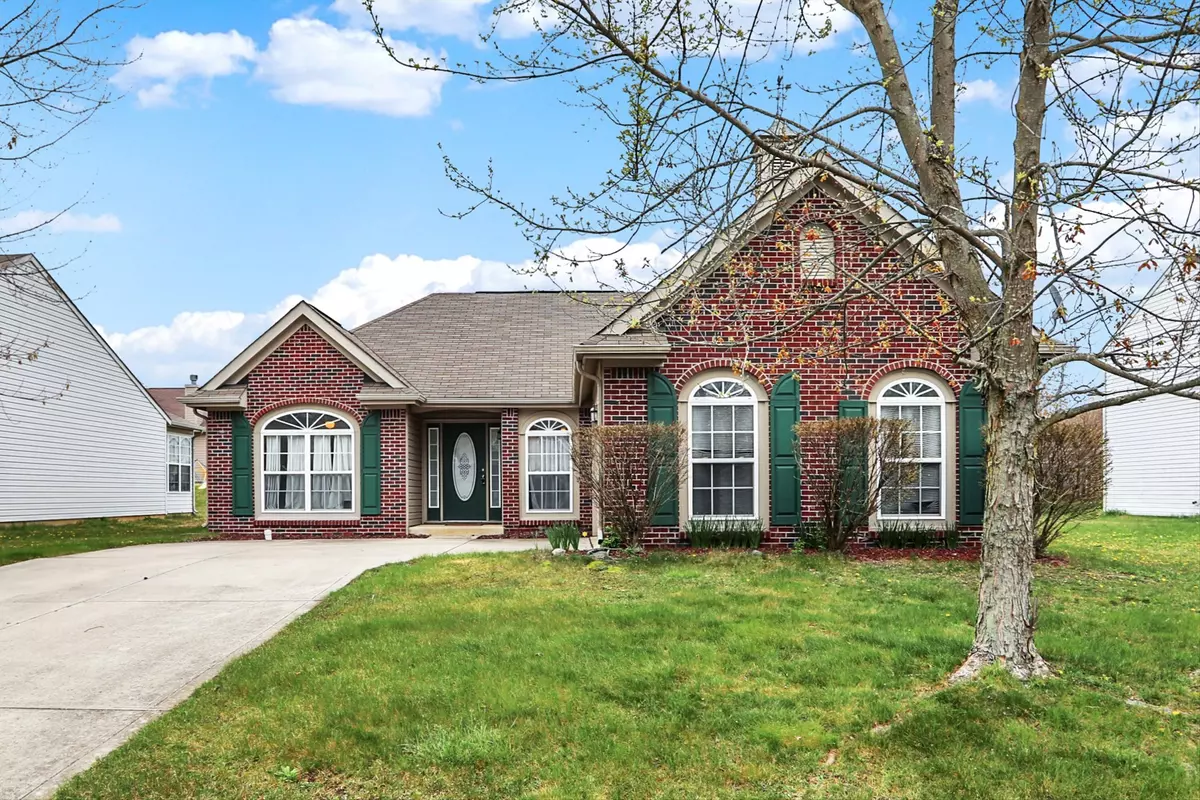$250,000
$250,000
For more information regarding the value of a property, please contact us for a free consultation.
3 Beds
2 Baths
1,350 SqFt
SOLD DATE : 05/15/2024
Key Details
Sold Price $250,000
Property Type Single Family Home
Sub Type Single Family Residence
Listing Status Sold
Purchase Type For Sale
Square Footage 1,350 sqft
Price per Sqft $185
Subdivision Camby Village
MLS Listing ID 21971742
Sold Date 05/15/24
Bedrooms 3
Full Baths 2
HOA Fees $41/ann
HOA Y/N Yes
Year Built 2005
Tax Year 2023
Lot Size 7,405 Sqft
Acres 0.17
Property Description
Welcome to your dream home nestled in a serene cul-de-sac, offering the perfect blend of comfort, style, and convenience. This charming 3-bedroom, 2-bathroom ranch boasts a courtyard-style garage, providing additional parking space and more outdoor privacy. Step inside to discover a beautifully maintained interior with new LVP flooring, exuding a modern yet cozy ambiance throughout. The heart of the home lies in the inviting eat-in kitchen, with tons of cabinets and ample counter space awaiting your culinary creations, making meal preparation a delight. The thoughtful split floor plan ensures enhanced privacy, with the primary suite tucked away from the secondary bedrooms. Vaulted ceilings accentuate the spaciousness of the great room, creating an airy atmosphere perfect for relaxation or entertaining guests. This neighborhood is conveniently located close to shopping, dining, interstate access and offers a playground and walking trails!
Location
State IN
County Marion
Rooms
Main Level Bedrooms 3
Interior
Interior Features Attic Access
Heating Electric
Cooling Central Electric
Fireplace Y
Appliance Common Laundry, Electric Cooktop, Dishwasher, Dryer, Disposal, Microwave, Electric Oven, Refrigerator, Washer
Exterior
Garage Spaces 2.0
Parking Type Attached
Building
Story One
Foundation Slab
Water Municipal/City
Architectural Style TraditonalAmerican
Structure Type Aluminum Siding,Cedar
New Construction false
Schools
Middle Schools Decatur Middle School
School District Msd Decatur Township
Others
Ownership Mandatory Fee
Read Less Info
Want to know what your home might be worth? Contact us for a FREE valuation!

Our team is ready to help you sell your home for the highest possible price ASAP

© 2024 Listings courtesy of MIBOR as distributed by MLS GRID. All Rights Reserved.







