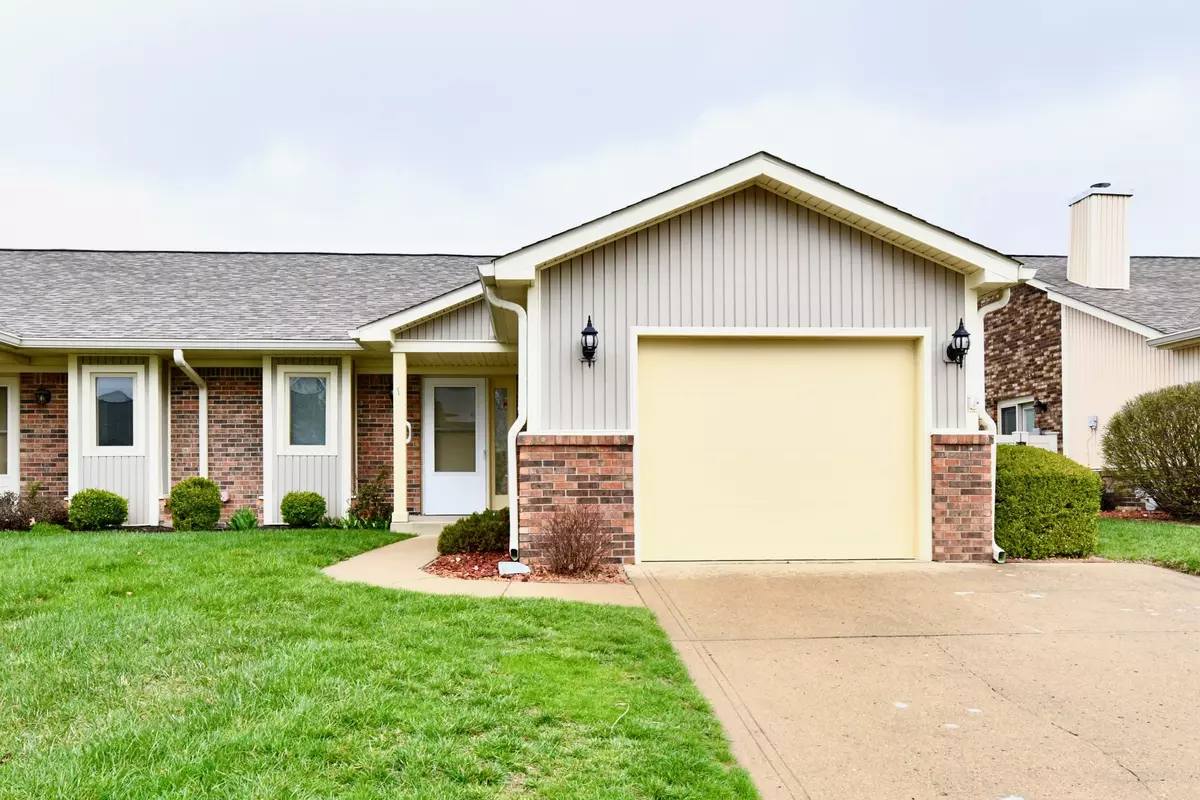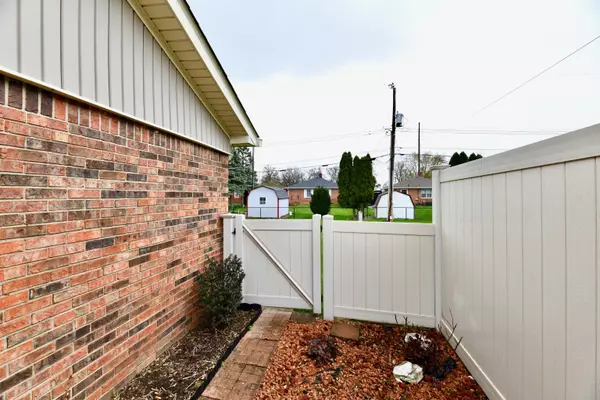$165,000
$162,500
1.5%For more information regarding the value of a property, please contact us for a free consultation.
2 Beds
2 Baths
1,009 SqFt
SOLD DATE : 05/15/2024
Key Details
Sold Price $165,000
Property Type Condo
Sub Type Condominium
Listing Status Sold
Purchase Type For Sale
Square Footage 1,009 sqft
Price per Sqft $163
Subdivision Beech Tree Condominiums
MLS Listing ID 21972292
Sold Date 05/15/24
Bedrooms 2
Full Baths 1
Half Baths 1
HOA Fees $150/mo
HOA Y/N Yes
Year Built 1986
Tax Year 2023
Lot Size 1,306 Sqft
Acres 0.03
Property Description
Well maintained ranch floor plan in a small one street community-Court. Just forty-six units in total. Off Main Street in Beech Grove. This unit has been nicely maintained. This condominium feels nice and cozy with earthtone carpets and fresh clean paint. Interior lighting updated plus; all appliances are included. The Heat pump & A/C replaced about 3 years ago. The unit features a washer & dryer inside the home in the half bathroom. The garage is oversized for extra storage. Plus, the driveway is double wide. You have a fenced patio adjacent the living room. This allows you to plant your favorite flowers or vegetables. Please request the HOA documents to view at any time.
Location
State IN
County Marion
Rooms
Main Level Bedrooms 2
Kitchen Kitchen Galley
Interior
Interior Features Attic Access, Cathedral Ceiling(s), Paddle Fan, Hi-Speed Internet Availbl, Screens Complete
Heating Forced Air, Heat Pump
Cooling Central Electric
Equipment Smoke Alarm
Fireplace Y
Appliance Electric Cooktop, Dishwasher, Dryer, Electric Water Heater, Disposal, Humidifier, Kitchen Exhaust, Microwave, Electric Oven, Refrigerator, Washer
Exterior
Exterior Feature Not Applicable
Garage Spaces 1.0
Utilities Available Cable Connected, Electricity Connected, Sewer Connected, Water Connected
Waterfront false
View Y/N false
Building
Story One
Foundation Slab
Water Municipal/City
Architectural Style TraditonalAmerican
Structure Type Vinyl With Brick
New Construction false
Schools
Middle Schools Perry Meridian Middle School
School District Perry Township Schools
Others
HOA Fee Include Association Home Owners,Entrance Common,Insurance,Lawncare,Maintenance Structure,Maintenance,Resident Manager
Ownership Planned Unit Dev
Read Less Info
Want to know what your home might be worth? Contact us for a FREE valuation!

Our team is ready to help you sell your home for the highest possible price ASAP

© 2024 Listings courtesy of MIBOR as distributed by MLS GRID. All Rights Reserved.







