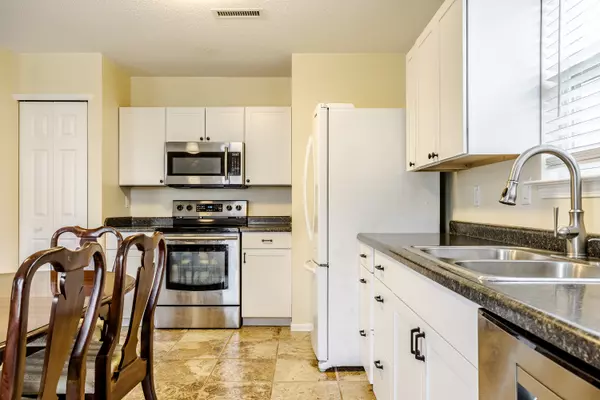$292,000
$289,900
0.7%For more information regarding the value of a property, please contact us for a free consultation.
3 Beds
2 Baths
1,496 SqFt
SOLD DATE : 05/14/2024
Key Details
Sold Price $292,000
Property Type Single Family Home
Sub Type Single Family Residence
Listing Status Sold
Purchase Type For Sale
Square Footage 1,496 sqft
Price per Sqft $195
Subdivision Woodberry
MLS Listing ID 21973867
Sold Date 05/14/24
Bedrooms 3
Full Baths 2
HOA Fees $31/ann
HOA Y/N Yes
Year Built 2001
Tax Year 2023
Lot Size 6,098 Sqft
Acres 0.14
Property Description
Welcome to your beautiful 3 bedroom, 2 full bathroom ranch home in Fishers. This turnkey residence features large bedrooms in a wonderful layout. A brick facade and patio lead you into a sun-filled entry. An inviting living room/fireplace connects to an open kitchen with white cabinetry. The main bedroom suite brings a spacious retreat with a large walk-in closet. Enjoy valuable options for family, guests, or home office space with the second and third bedrooms. Benefit from a long list of recent updates, including new HVAC and a newer roof. A dedicated laundry room, two-car garage, and quiet backyard provide storage areas and easy living. Located across from vast green space in a neighborhood park, and positioned within HSE Schools, you can conveniently experience the best of both Fishers and Noblesville. 14543 Lee Stewart Lane is ready for you to move right in.
Location
State IN
County Hamilton
Rooms
Main Level Bedrooms 3
Interior
Interior Features Screens Some, Eat-in Kitchen, Entrance Foyer, Pantry
Heating Forced Air, Gas
Cooling Central Electric
Fireplaces Number 1
Fireplaces Type Insert, Gas Log
Equipment Smoke Alarm
Fireplace Y
Appliance Dishwasher, Dryer, Electric Oven, Refrigerator, Washer, Gas Water Heater, Water Softener Owned
Exterior
Garage Spaces 2.0
Utilities Available Cable Connected
Building
Story One
Foundation Slab
Water Municipal/City
Architectural Style Ranch
Structure Type Vinyl With Brick
New Construction false
Schools
School District Hamilton Southeastern Schools
Others
HOA Fee Include Association Home Owners,Maintenance,Snow Removal
Ownership Mandatory Fee
Read Less Info
Want to know what your home might be worth? Contact us for a FREE valuation!

Our team is ready to help you sell your home for the highest possible price ASAP

© 2024 Listings courtesy of MIBOR as distributed by MLS GRID. All Rights Reserved.







