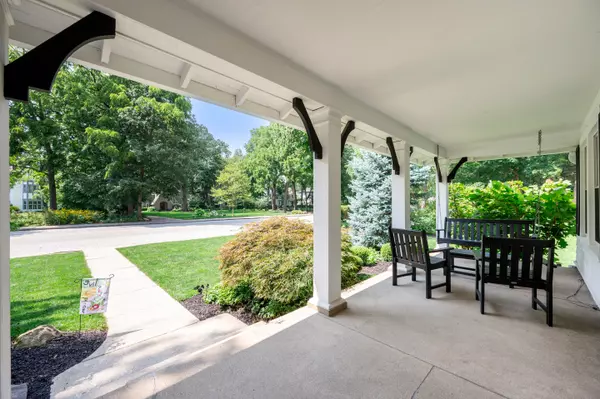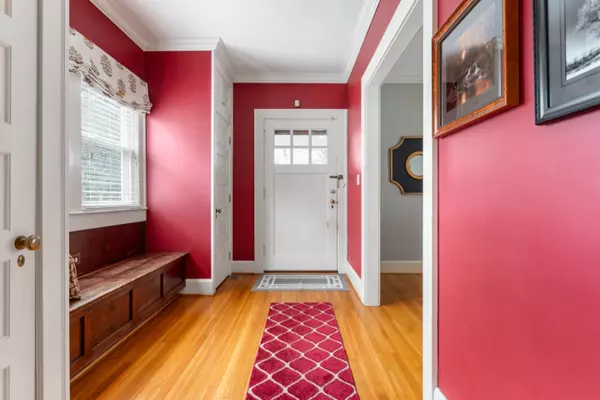$656,000
$600,000
9.3%For more information regarding the value of a property, please contact us for a free consultation.
4 Beds
4 Baths
3,094 SqFt
SOLD DATE : 05/13/2024
Key Details
Sold Price $656,000
Property Type Single Family Home
Sub Type Single Family Residence
Listing Status Sold
Purchase Type For Sale
Square Footage 3,094 sqft
Price per Sqft $212
Subdivision Highridge Place
MLS Listing ID 21972418
Sold Date 05/13/24
Bedrooms 4
Full Baths 2
Half Baths 2
HOA Y/N No
Year Built 1918
Tax Year 2023
Lot Size 7,405 Sqft
Acres 0.17
Property Description
Make this tastefully updated, 1918-built American 4-square in Meridian-Kessler your new home. As you step inside, the allure of the hardwood floors welcomes you, accentuating the home's classic appeal. Relax and unwind on the picturesque covered front porch, perfect for enjoying serene evenings or sipping your morning coffee. Cooking and entertaining will be a breeze in the recently updated kitchen which boasts quartzite countertops and new appliances, including a downdraft gas cooktop, in-wall oven and microwave combo. The sizable dining room, complete with a fireplace, sets the scene for formal dinners and entertainment experiences. Venture up to the finished 3rd floor TV room, a cozy retreat, ideal for movie nights or serving as a 4th bedroom with its convenient half bath and walk in closet. Host summer parties effortlessly on the expansive paver patio, complete with a built-in gas fire pit while surrounded by mature trees and the tasteful landscaping. Mini-split in finished garage with epoxy floors can also double as entertainment overflow space as well. Wind down in the primary bedroom complete with en suite bathroom, featuring impeccable tile work and a spacious walk-in closet. Conveniently located just minutes from Broad Ripple, Downtown, Butler-Tarkington, 49th and Penn dining and Keystone at the Crossing. This home offers the perfect blend of historic charm and modern convenience. Don't miss the opportunity to make this captivating property yours.
Location
State IN
County Marion
Interior
Interior Features Attic Stairway, Breakfast Bar, Center Island, Entrance Foyer, Hardwood Floors, Pantry, Windows Vinyl, Wood Work Stained
Heating Gas
Cooling Central Electric
Fireplaces Number 1
Fireplaces Type Gas Log
Fireplace Y
Appliance Gas Cooktop, Dishwasher, Dryer, Microwave, Oven, Refrigerator, Washer, Water Heater, Water Softener Owned
Exterior
Exterior Feature Outdoor Fire Pit
Garage Spaces 2.0
Utilities Available Cable Connected, Electricity Connected, Gas, Sewer Connected, Water Connected
Building
Story Three Or More
Foundation Block
Water Municipal/City
Architectural Style Craftsman
Structure Type Wood
New Construction false
Schools
School District Indianapolis Public Schools
Read Less Info
Want to know what your home might be worth? Contact us for a FREE valuation!

Our team is ready to help you sell your home for the highest possible price ASAP

© 2024 Listings courtesy of MIBOR as distributed by MLS GRID. All Rights Reserved.







