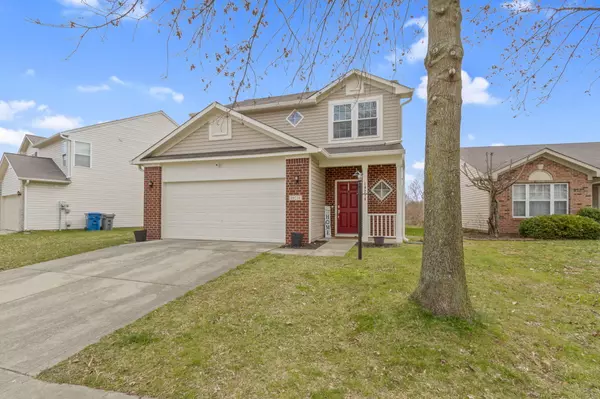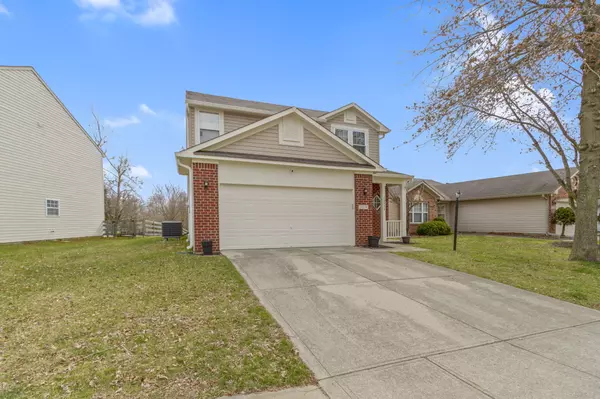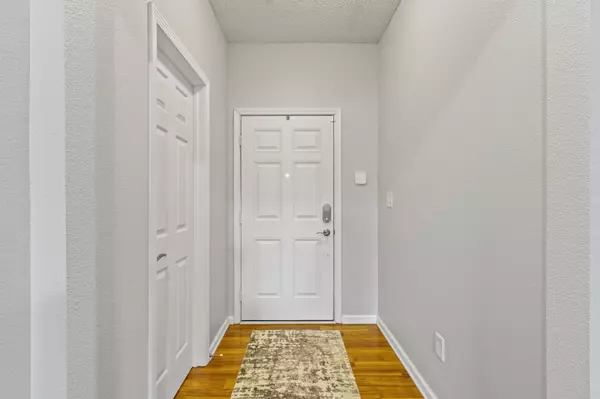$305,000
$275,000
10.9%For more information regarding the value of a property, please contact us for a free consultation.
3 Beds
3 Baths
1,788 SqFt
SOLD DATE : 05/13/2024
Key Details
Sold Price $305,000
Property Type Single Family Home
Sub Type Single Family Residence
Listing Status Sold
Purchase Type For Sale
Square Footage 1,788 sqft
Price per Sqft $170
Subdivision Lakes At Prairie Crossing
MLS Listing ID 21970641
Sold Date 05/13/24
Bedrooms 3
Full Baths 2
Half Baths 1
HOA Fees $10
HOA Y/N Yes
Year Built 2003
Tax Year 2023
Lot Size 5,662 Sqft
Acres 0.13
Property Description
Welcome home to golf course living combined with affordable living! This 3 bedroom, 3 bath home boasts magnificent views of mature trees and the 3rd hole of Fox Prairie Golf Course. Open the door to neutral colors, and laminate hardwoods flowing throughout the main! Inviting 2 story foyer greets you upon arrival with a half back tucked off the entrance for guests. Great room featuring a cozy wood burning fireplace, surrounded by natural light and views of the backyard. Open to the kitchen and dining area, with plenty of space for entertaining and hosting! Kitchen features two walls of cabinets, pantry and a generous sized island for additional storage and seating. All kitchen appliances stay! Upstairs you will find the conveniently located laundry room, a small landing area for the perfect reading nook! Centrally located to 3 bedrooms, and convenient to the hall bath with crisp white cabinets! Owners suite, generous in size tucked off the rear of the home, features an ensuite bath, double sinks, tub/shower, and walk-in-closet! Step outside off the dining area to your stamped concrete patio, with spectacular views! Quiet relaxing nights await you on this patio! Close to amenities such as shopping and dining in downtown Noblesville, recreation at Morse Reservoir, and so much more! Don't miss this move in ready home!
Location
State IN
County Hamilton
Rooms
Kitchen Kitchen Some Updates
Interior
Interior Features Raised Ceiling(s), Walk-in Closet(s), Windows Thermal, Wood Work Painted, Bath Sinks Double Main, Entrance Foyer, Center Island, Pantry
Heating Forced Air, Electric
Cooling Central Electric
Fireplaces Number 1
Fireplaces Type Great Room, Woodburning Fireplce
Equipment Smoke Alarm
Fireplace Y
Appliance Dishwasher, Dryer, Disposal, MicroHood, Electric Oven, Refrigerator, Washer, Electric Water Heater
Exterior
Exterior Feature Golf Course
Garage Spaces 2.0
Utilities Available Electricity Connected
Waterfront false
View Y/N false
Building
Story Two
Foundation Slab
Water Municipal/City
Architectural Style TraditonalAmerican
Structure Type Vinyl With Brick
New Construction false
Schools
Elementary Schools North Elementary School
Middle Schools Noblesville West Middle School
High Schools Noblesville High School
School District Noblesville Schools
Others
HOA Fee Include Entrance Common,Insurance,Maintenance,ParkPlayground,Snow Removal,Trash
Ownership Mandatory Fee
Read Less Info
Want to know what your home might be worth? Contact us for a FREE valuation!

Our team is ready to help you sell your home for the highest possible price ASAP

© 2024 Listings courtesy of MIBOR as distributed by MLS GRID. All Rights Reserved.







