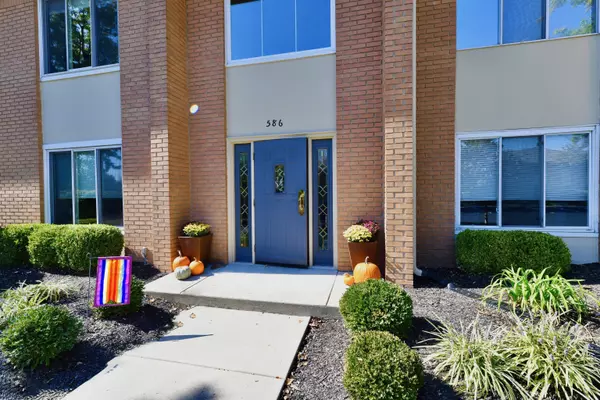$174,000
$174,900
0.5%For more information regarding the value of a property, please contact us for a free consultation.
1 Bed
1 Bath
868 SqFt
SOLD DATE : 05/10/2024
Key Details
Sold Price $174,000
Property Type Condo
Sub Type Condominium
Listing Status Sold
Purchase Type For Sale
Square Footage 868 sqft
Price per Sqft $200
Subdivision Hunters Glen
MLS Listing ID 21972692
Sold Date 05/10/24
Bedrooms 1
Full Baths 1
HOA Fees $238/mo
HOA Y/N Yes
Year Built 1974
Tax Year 2023
Lot Size 3,484 Sqft
Acres 0.08
Property Description
SAVE SAVE SAVE!! LOW Taxes & LOW utilities on this NO STAIRS first floor One Bedroom Updated Condo-- Back on the market & priced to SELL! Convenient, efficient living and secure location with lobby and parking right out front. BIG windows providing sunshine in every room. Very Cute Updated kitchen with barely used stainless steel appliances attached to adorable eat-in breakfast room. Washer and dryer included!! Large Master Bedroom quietly located in the back has walk in closet,big window and newer luxury vinyl plank flooring. Dining room doubles as a home office. Windows inspected by Gilpin Windows and all reported in good condition! Secure storage room in the common hall and covered parking spot included. Water, sewage and trash are all included in the monthly fee of just $245! Great neighbors!!
Location
State IN
County Hamilton
Rooms
Main Level Bedrooms 1
Kitchen Kitchen Some Updates
Interior
Interior Features Handicap Accessible Interior, Hardwood Floors, Hi-Speed Internet Availbl, Eat-in Kitchen, Storage, Walk-in Closet(s)
Heating Gas
Cooling Central Electric
Fireplace Y
Appliance Electric Cooktop, Dishwasher, Dryer, Gas Water Heater, Laundry Connection in Unit, Microwave, Electric Oven, Refrigerator, Washer
Exterior
Utilities Available Cable Available, Electricity Connected, Gas Nearby, Gas, Sep Electric Meter, Sep Gas Meter
Waterfront false
View Y/N false
Building
Story One
Foundation Poured Concrete
Water Municipal/City
Architectural Style TraditonalAmerican
Structure Type Brick,Cedar
New Construction false
Schools
Elementary Schools Carmel Elementary School
Middle Schools Clay Middle School
School District Carmel Clay Schools
Others
HOA Fee Include Clubhouse,Sewer,Entrance Common,Laundry Connection In Unit,Maintenance Grounds,ParkPlayground,Management,Resident Manager,Snow Removal,Trash
Ownership Coop
Read Less Info
Want to know what your home might be worth? Contact us for a FREE valuation!

Our team is ready to help you sell your home for the highest possible price ASAP

© 2024 Listings courtesy of MIBOR as distributed by MLS GRID. All Rights Reserved.







