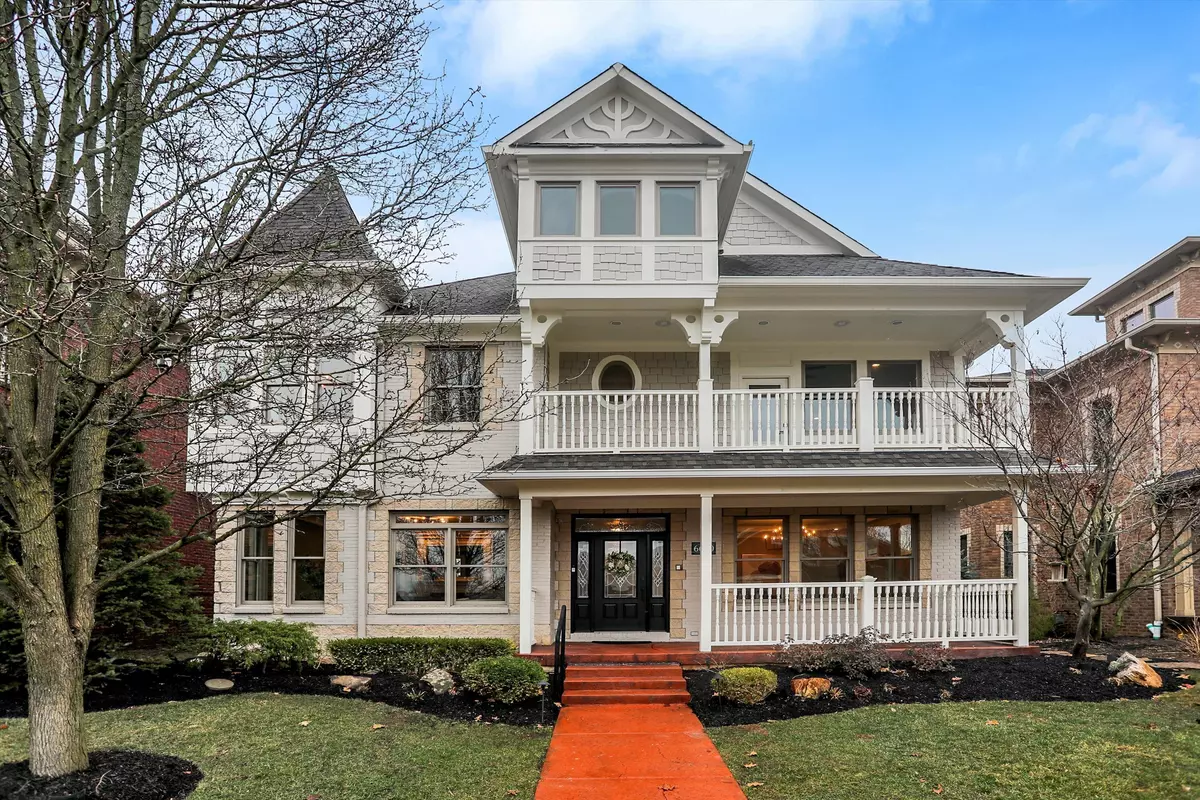$1,170,000
$1,195,000
2.1%For more information regarding the value of a property, please contact us for a free consultation.
5 Beds
5 Baths
6,698 SqFt
SOLD DATE : 05/08/2024
Key Details
Sold Price $1,170,000
Property Type Single Family Home
Sub Type Single Family Residence
Listing Status Sold
Purchase Type For Sale
Square Footage 6,698 sqft
Price per Sqft $174
Subdivision Stonegate
MLS Listing ID 21967161
Sold Date 05/08/24
Bedrooms 5
Full Baths 4
Half Baths 1
HOA Fees $146/ann
HOA Y/N Yes
Year Built 2006
Tax Year 2023
Lot Size 5,662 Sqft
Acres 0.13
Property Description
Welcome to luxury living at its finest! This exquisitely remodeled custom-built, former Home-A-Rama Show Home is nestled within the prestigious Stonegate neighborhood. Offering 3 levels of an unparalleled blend of elegance, comfort, & sophistication in one of Zionsville's most sought-after communities. This sprawling 6,698 sq.ft. residence exudes timeless charm and modern convenience at every turn, including soaring vaulted ceilings on the main level. Upon entering, you are greeted by a grand foyer with a spacious home office/den, fireplace & coffered ceilings; setting the tone for the opulence that awaits within. The expansive living spaces are great for both intimate gatherings & entertaining, featuring an abundance of natural light & stunning architectural elements throughout. The gourmet kitchen is a chef's dream, equipped with top-of-the-line appliances; double ovens, all new cabinetry, & a large center island. The main level includes a bedroom/ensuite perfect for a guest room or play room. Retreat to the second-floor luxurious owners suite, complete with balcony, wet bar, wine fridge, and a spa-like ensuite bath with a heated tile floor. The adjacent private retreat would be wonderful as an office, nursery, or Zen room. The lavish details continue to the magnificent basement, complete with a family room, rec room, bedroom, & new kitchenette with beverage center & wine fridge. The outdoor space consists of a patio and a wooded common area with a walking path directly behind the house. With its unmatched quality, craftsmanship, and attention to detail, this masterpiece is more than just a home - it's a lifestyle. Conveniently located just minutes from the Village of Zionsville and a short drive to Indianapolis. Walk to elementary & middle schools. Enjoy the pool, play football, soccer or other activities in the common space throughout the neighborhood. The clubhouse includes a full-size indoor basketball court, conference and exercise rooms.
Location
State IN
County Boone
Rooms
Basement Ceiling - 9+ feet, Egress Window(s), Finished
Main Level Bedrooms 1
Kitchen Kitchen Updated
Interior
Interior Features Built In Book Shelves, Raised Ceiling(s), Tray Ceiling(s), Center Island, Hardwood Floors, Hi-Speed Internet Availbl, In-Law Arrangement, Pantry, Walk-in Closet(s), Wet Bar
Heating Dual, Electric, Gas
Cooling Central Electric
Fireplaces Number 1
Fireplaces Type Two Sided, Den/Library Fireplace, Gas Log, Great Room
Equipment Sump Pump, Sump Pump w/Backup
Fireplace Y
Appliance Dishwasher, Disposal, Gas Water Heater, Kitchen Exhaust, Microwave, Oven, Gas Oven, Refrigerator, Water Softener Owned
Exterior
Exterior Feature Balcony, Clubhouse
Garage Spaces 3.0
Utilities Available Cable Available, Gas
Parking Type Attached
Building
Story Two
Foundation Concrete Perimeter
Water Municipal/City
Architectural Style TraditonalAmerican, Victorian
Structure Type Brick,Cement Siding
New Construction false
Schools
Elementary Schools Stonegate Elementary
Middle Schools Zionsville West Middle School
High Schools Zionsville Community High School
School District Zionsville Community Schools
Others
HOA Fee Include Association Home Owners,Clubhouse,Entrance Common,Exercise Room,Maintenance,ParkPlayground,Snow Removal
Ownership Mandatory Fee
Read Less Info
Want to know what your home might be worth? Contact us for a FREE valuation!

Our team is ready to help you sell your home for the highest possible price ASAP

© 2024 Listings courtesy of MIBOR as distributed by MLS GRID. All Rights Reserved.







