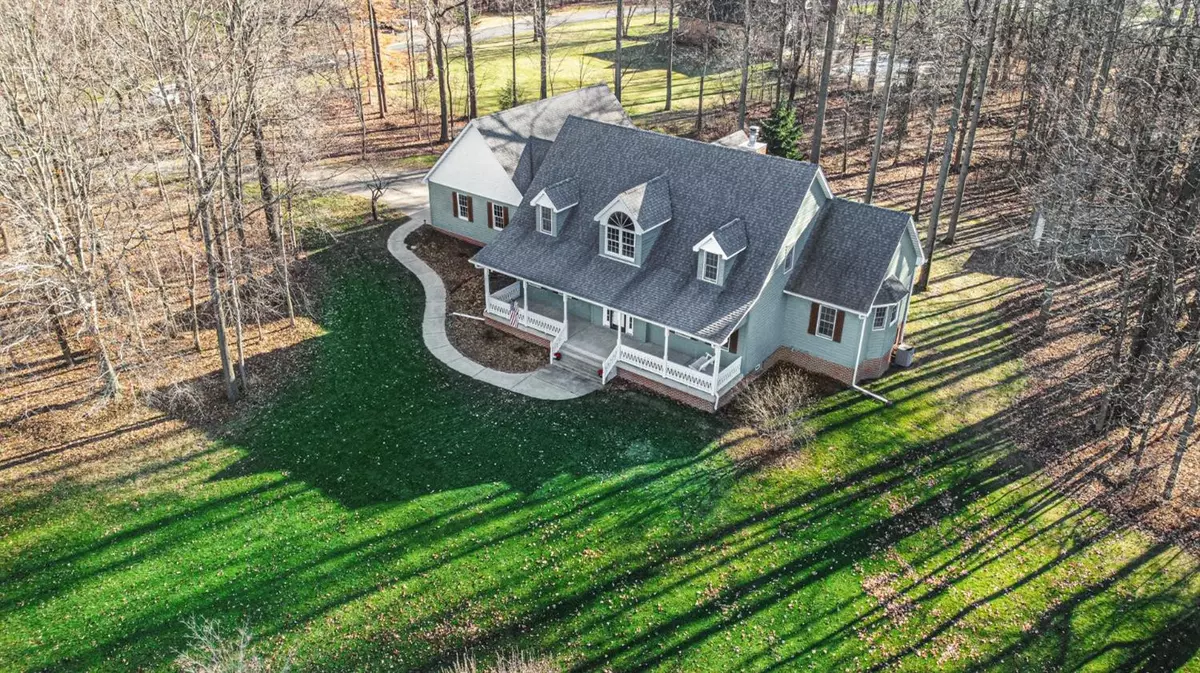$666,500
$680,000
2.0%For more information regarding the value of a property, please contact us for a free consultation.
4 Beds
4 Baths
5,617 SqFt
SOLD DATE : 05/03/2024
Key Details
Sold Price $666,500
Property Type Single Family Home
Sub Type Single Family Residence
Listing Status Sold
Purchase Type For Sale
Square Footage 5,617 sqft
Price per Sqft $118
Subdivision Windermere Woods Ph 02
MLS Listing ID 542865
Sold Date 05/03/24
Bedrooms 4
Full Baths 2
Half Baths 1
Three Quarter Bath 1
HOA Fees $1,800
Year Built 1997
Annual Tax Amount $5,364
Tax Year 2022
Lot Size 1.690 Acres
Acres 1.69
Lot Dimensions 324 x 215
Property Description
One key is only for front door, other for shop in garage. Do not lock door between garage and main level. Buyer's agent to verify square footage, taxes, and schools. Seller has selected Stewart Title Insurance Company to provide insurance underwriting for the Owner's policy. POF or Pre-aproval to accompany all offers. Please allow 24 hours for response. Please remove shoes or use the shoe coverings provided. Riding Lawn mower Does Not Stay. Property being Sold AS IS. Reverse Osmosis works, not hooked up. Security system does not work, seller never used. ***HOA currently $150 a month until June 2024 then will increase to$180 a month. Be sure to lock doors & turn off all lights. If you have any questions or concerns, call Susan 219-575-8441. Send offer to SusanTrcka1@gmail.comCall to confirm received. Thank you. Please leave a business card. Feedback is appreciated. HOA/POA-Monthly Amt:150.00
Location
State IN
County Porter
Interior
Interior Features Cathedral Ceiling(s), Cedar Closet(s), Country Kitchen, In-Law Floorplan, Primary Downstairs, Vaulted Ceiling(s), Whirlpool Tub
Heating Forced Air, Humidity Control, Natural Gas
Fireplaces Number 2
Fireplace Y
Appliance Dishwasher, Disposal, Dryer, Gas Range, Microwave, Refrigerator, Washer, Water Softener Owned
Exterior
Exterior Feature Lighting, Other
Garage Spaces 3.5
View Y/N true
View true
Building
Lot Description Corner Lot, Landscaped, Level, Open Lot, Paved, Wooded
Story One and One Half
Schools
School District Duneland School Corporation
Others
Tax ID 640717227003000005
SqFt Source Assessor
Acceptable Financing NRA20240201213612213182000000
Listing Terms NRA20240201213612213182000000
Financing Conventional
Read Less Info
Want to know what your home might be worth? Contact us for a FREE valuation!

Our team is ready to help you sell your home for the highest possible price ASAP
Bought with RE/MAX Lifestyles







