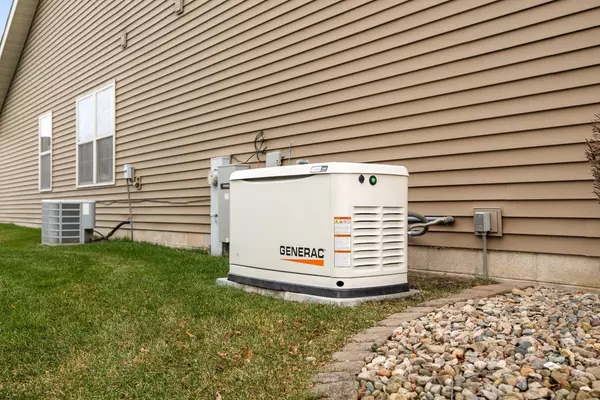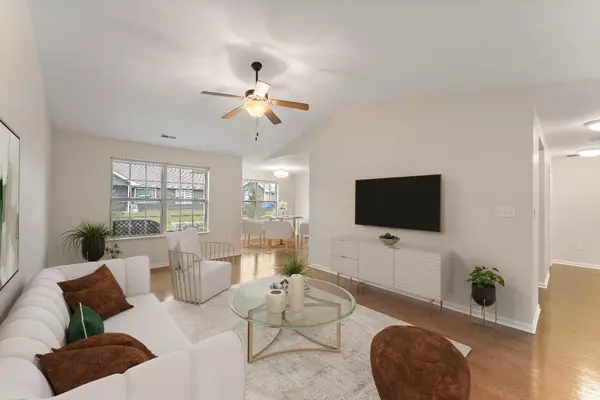$307,000
$309,900
0.9%For more information regarding the value of a property, please contact us for a free consultation.
2 Beds
2 Baths
1,616 SqFt
SOLD DATE : 05/02/2024
Key Details
Sold Price $307,000
Property Type Single Family Home
Sub Type Single Family Residence
Listing Status Sold
Purchase Type For Sale
Square Footage 1,616 sqft
Price per Sqft $189
Subdivision Monastery Woods Ph 2
MLS Listing ID 542488
Sold Date 05/02/24
Style Bungalow,Ranch
Bedrooms 2
Full Baths 1
Three Quarter Bath 1
HOA Fees $100
Year Built 2014
Annual Tax Amount $2,823
Tax Year 2022
Lot Size 5,401 Sqft
Acres 0.124
Lot Dimensions 45 x 120
Property Description
Custom Villa now available in the highly desirable community of Monastery Woods. The Villa features 2 bedrooms, 2 bathrooms, plus an office/den fitted w/beautiful French doors. The home showcases an upgraded hardwood floor throughout the main living space, 36-inch doorways, accessible bathrooms, custom window treatments, & ramp access from the garage. The inside was refreshed w/NEW paint throughout, which included the walls, ceilings, trim & doors! The living room is a spacious comfortable space, designed w/a captivating tall, vaulted ceiling. The kitchen boasts an upgraded 42-inch cabinetry, full appliance package, peninsula, pantry, & great storage. Off the kitchen is a very nice dining space, overlooking the patio. The sizable master bedroom features a custom en-suite bath serviced by a large walk-in-closet. The laundry room is finished w/custom cabinetry & utility sink. The garage offers ample storage, w/built-in shelves. BONUS- 18 kW Whole House Generac Generator, wifi enabled!
Location
State IN
County Lake
Interior
Interior Features Storage, Vaulted Ceiling(s), Walk-In Closet(s)
Heating Forced Air, Natural Gas
Fireplace N
Appliance Dishwasher, Disposal, Dryer, Exhaust Fan, Gas Range, Microwave, Oven, Refrigerator, Washer, Water Softener Owned
Exterior
Exterior Feature Garden, Lighting
Garage Spaces 2.0
View Y/N true
View true
Accessibility Accessible Approach with Ramp, Accessible Doors, Accessible Full Bath, Accessible Hallway(s), Customized Wheelchair Accessible, Standby Generator, Visitor Bathroom
Handicap Access Accessible Approach with Ramp, Accessible Doors, Accessible Full Bath, Accessible Hallway(s), Customized Wheelchair Accessible, Standby Generator, Visitor Bathroom
Building
Lot Description Landscaped, Level, Paved, Sprinklers In Front, Sprinklers In Rear
Story One
Others
HOA Fee Include Maintenance Grounds,Snow Removal
Tax ID 451521430014000014
SqFt Source Assessor
Acceptable Financing NRA20240201212654444672000000
Listing Terms NRA20240201212654444672000000
Financing Cash
Read Less Info
Want to know what your home might be worth? Contact us for a FREE valuation!

Our team is ready to help you sell your home for the highest possible price ASAP
Bought with McColly Real Estate







