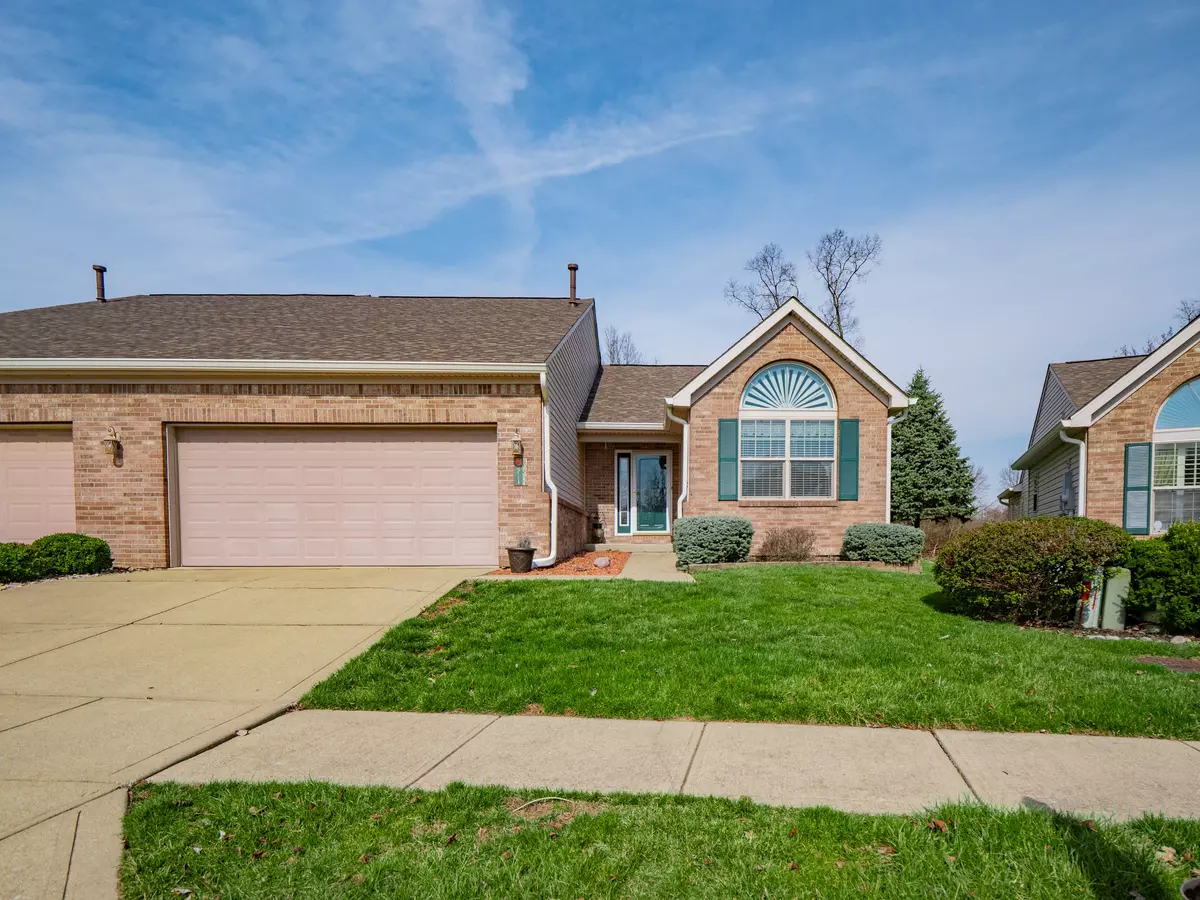$314,000
$324,900
3.4%For more information regarding the value of a property, please contact us for a free consultation.
3 Beds
3 Baths
3,176 SqFt
SOLD DATE : 04/29/2024
Key Details
Sold Price $314,000
Property Type Single Family Home
Sub Type Single Family Residence
Listing Status Sold
Purchase Type For Sale
Square Footage 3,176 sqft
Price per Sqft $98
Subdivision Villas At Kensington Farm
MLS Listing ID 21967257
Sold Date 04/29/24
Bedrooms 3
Full Baths 2
Half Baths 1
HOA Fees $37
HOA Y/N Yes
Year Built 2001
Tax Year 2023
Lot Size 6,534 Sqft
Acres 0.15
Property Description
ONE OF A KIND PATIO HOME W/A FULL FINISHED BASEMENT! Walk in to a beautiful great room w/new engineered hardwoods,remote controlled cellular blinds,high ceilings and a double sided fireplace.Kitchen w/new stainless steel appliances and large breakfast bar, perfect for entertaining. Cozy dining room shares the fireplace and opens to the kitchen.Sunroom overlooks private wooded backyard, with deck and fenced garden area. Master bedroom w/en suite boasts 2 walk in closets, new flooring and upgrades. Newer water softener, sump pump, HVAC, and water heater within last 5 years. Several new light fixtures and ceiling fans. Basement has been finished like a private in-law suite w/bathroom,living area,office exercise room, plentiful storage and is plumbed for a kitchenette.Everything upstairs and down is freshly painted and pristine. Garage has an extra 2 feet for work bench or storage space. This home would be perfect for combining households or someone needing a lot of square footage without the lawn care. Very clean and well maintained home. Move in ready.
Location
State IN
County Marion
Rooms
Basement Ceiling - 9+ feet, Finished, Full
Main Level Bedrooms 2
Kitchen Kitchen Some Updates
Interior
Interior Features Attic Access, Vaulted Ceiling(s), Walk-in Closet(s), Screens Complete, Windows Thermal, Wood Work Painted, Breakfast Bar, Pantry
Heating Forced Air, Gas
Cooling Central Electric
Fireplaces Number 1
Fireplaces Type Two Sided, Dining Room, Gas Log, Great Room
Equipment Security Alarm Rented, Smoke Alarm, Sump Pump w/Backup
Fireplace Y
Appliance Dishwasher, Disposal, Gas Water Heater, Humidifier, MicroHood, Electric Oven, Refrigerator, Water Softener Owned
Exterior
Garage Spaces 2.0
Utilities Available Cable Connected, Gas
Waterfront false
Parking Type Attached
Building
Story One
Foundation Concrete Perimeter
Water Municipal/City
Architectural Style Ranch
Structure Type Vinyl With Brick
New Construction false
Schools
Elementary Schools Sunnyside Elementary School
Middle Schools Fall Creek Valley Middle School
High Schools Lawrence North High School
School District Msd Lawrence Township
Others
HOA Fee Include Association Home Owners,Entrance Common,Lawncare,Management,Snow Removal
Ownership Mandatory Fee
Read Less Info
Want to know what your home might be worth? Contact us for a FREE valuation!

Our team is ready to help you sell your home for the highest possible price ASAP

© 2024 Listings courtesy of MIBOR as distributed by MLS GRID. All Rights Reserved.







