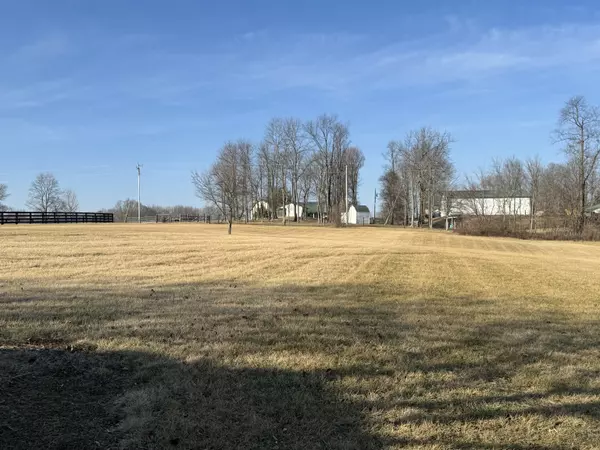$450,000
$454,900
1.1%For more information regarding the value of a property, please contact us for a free consultation.
3 Beds
3 Baths
3,866 SqFt
SOLD DATE : 04/30/2024
Key Details
Sold Price $450,000
Property Type Single Family Home
Sub Type Single Family Residence
Listing Status Sold
Purchase Type For Sale
Square Footage 3,866 sqft
Price per Sqft $116
Subdivision Highland Hills
MLS Listing ID 21963051
Sold Date 04/30/24
Bedrooms 3
Full Baths 2
Half Baths 1
HOA Fees $33/ann
HOA Y/N Yes
Year Built 2005
Tax Year 2023
Lot Size 3.000 Acres
Acres 3.0
Property Description
Ideal location in a beautiful gently rolling country setting but easy access to 65 for Indy or Columbus. Limited rules allows for your hearts desire in terms of outbuildings and pools and gardens. 3 Bedroom ranch with en-suite master and walk in closet. Open family room and dining. Kitchen features maple cabinets and corian counters with stainless steel appliances. Large laundry room. Unfinished walkout basement plus 2 car garage underneath home. Additional 3 car detached. Paved asphalt driveway, trex deck and gazebo. Solidly built - all brick.
Location
State IN
County Shelby
Rooms
Basement Ceiling - 9+ feet, Unfinished, Walk Out
Main Level Bedrooms 3
Kitchen Kitchen Some Updates
Interior
Interior Features Breakfast Bar, Hi-Speed Internet Availbl, Pantry, Walk-in Closet(s), Wood Work Painted
Heating Forced Air, Heat Pump
Cooling Central Electric
Fireplaces Number 1
Fireplaces Type Electric, Family Room
Fireplace Y
Appliance Dishwasher, Disposal, Microwave, Oven, Refrigerator
Exterior
Exterior Feature Out Building With Utilities
Garage Spaces 4.0
Utilities Available Cable Connected
Building
Story One
Foundation Concrete Perimeter, Divided
Water Private Well
Architectural Style TraditonalAmerican
Structure Type Brick
New Construction false
Schools
Elementary Schools Southwestern Elementary School
High Schools Southwestern High School
School District Southwestern Con Sch Shelby Co
Others
HOA Fee Include Entrance Private,Other
Ownership Mandatory Fee
Read Less Info
Want to know what your home might be worth? Contact us for a FREE valuation!

Our team is ready to help you sell your home for the highest possible price ASAP

© 2024 Listings courtesy of MIBOR as distributed by MLS GRID. All Rights Reserved.







