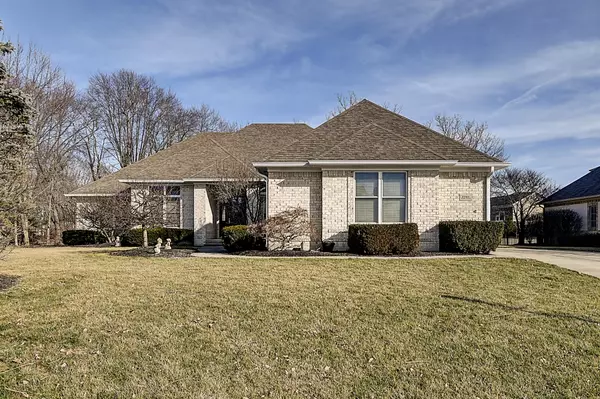$550,000
$550,000
For more information regarding the value of a property, please contact us for a free consultation.
4 Beds
4 Baths
4,825 SqFt
SOLD DATE : 04/29/2024
Key Details
Sold Price $550,000
Property Type Single Family Home
Sub Type Single Family Residence
Listing Status Sold
Purchase Type For Sale
Square Footage 4,825 sqft
Price per Sqft $113
Subdivision Reserve At Somerset
MLS Listing ID 21961746
Sold Date 04/29/24
Bedrooms 4
Full Baths 3
Half Baths 1
HOA Fees $52/ann
HOA Y/N Yes
Year Built 2004
Tax Year 2022
Lot Size 0.490 Acres
Acres 0.49
Property Description
Welcome to Your Dream Home in Reserve at Somerset! This stunning 4-bedroom ranch nestled on a tranquil cul-de-sac boasts all the space and amenities you've been dreaming of! Step inside and be greeted by a spacious Great Room featuring a cozy fireplace, perfect for those chilly evenings. Hosting a formal dinner party or enjoying a relaxed family meal? Take your pick from the formal dining area or the casual dining space adjacent to the fantastic kitchen - ideal for family gatherings and entertaining alike! Need a dedicated workspace? No problem! This home also features an office space where you can tackle your tasks with ease. Retreat to the luxurious primary suite complete with a lavish shower, soaking tub, and a walk-in closet, offering a sanctuary to unwind after a long day. Plus, enjoy the convenience of a split bedroom layout, with the 2nd and 3rd bedrooms situated on the opposite side of the home, providing privacy and comfort for all. Entertain to your heart's content in the fully finished basement, with a spacious game room, open living area, and a bar - perfect for hosting friends and family gatherings! Step outside and bask in the glory of summer nights on the covered and open patio, for outdoor relaxation and enjoyment. Don't miss your chance to make this exceptional property your own! Schedule a showing today and start envisioning your life in this beautiful home.
Location
State IN
County Johnson
Rooms
Basement Ceiling - 9+ feet
Main Level Bedrooms 3
Kitchen Kitchen Some Updates
Interior
Interior Features Breakfast Bar
Heating Gas
Cooling Central Electric
Fireplaces Number 1
Fireplaces Type Family Room, Gas Log
Fireplace Y
Appliance Electric Cooktop, Dishwasher, Disposal, Gas Water Heater
Exterior
Exterior Feature Playset, Pool House, Tennis Community
Garage Spaces 3.0
Utilities Available Cable Connected, Electricity Connected, Gas, Sewer Connected, Water Connected
Waterfront false
View Y/N false
Parking Type Attached, Garage Door Opener
Building
Story One
Foundation Concrete Perimeter
Water Municipal/City
Architectural Style Ranch
Structure Type Brick,Wood Siding
New Construction false
Schools
Elementary Schools Maple Grove Elementary School
Middle Schools Center Grove Middle School Central
High Schools Center Grove High School
School District Center Grove Community School Corp
Others
HOA Fee Include Entrance Common,Maintenance,Nature Area,Tennis Court(s),Walking Trails
Ownership Mandatory Fee
Read Less Info
Want to know what your home might be worth? Contact us for a FREE valuation!

Our team is ready to help you sell your home for the highest possible price ASAP

© 2024 Listings courtesy of MIBOR as distributed by MLS GRID. All Rights Reserved.







