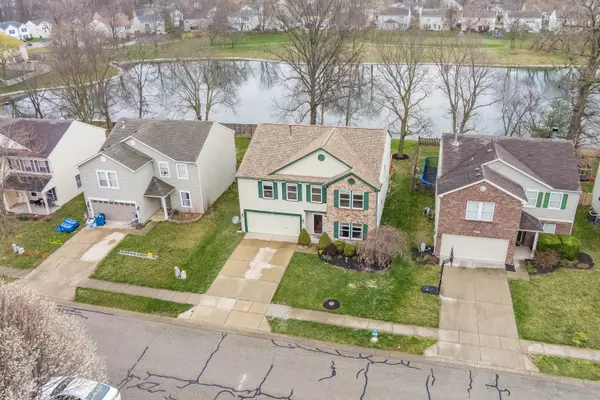$370,000
$370,000
For more information regarding the value of a property, please contact us for a free consultation.
3 Beds
3 Baths
2,876 SqFt
SOLD DATE : 04/29/2024
Key Details
Sold Price $370,000
Property Type Single Family Home
Sub Type Single Family Residence
Listing Status Sold
Purchase Type For Sale
Square Footage 2,876 sqft
Price per Sqft $128
Subdivision Woodberry
MLS Listing ID 21970089
Sold Date 04/29/24
Bedrooms 3
Full Baths 2
Half Baths 1
HOA Fees $31/ann
HOA Y/N Yes
Year Built 1999
Tax Year 2023
Lot Size 6,969 Sqft
Acres 0.16
Property Description
Beautiful 3 Bedroom Home with Amazing Pond Views. Welcoming Entry with Newer Front Door leads to Formal Living Rm/Dining Rm Combo w/Ceiling Fan & So much Natural light from Fantastic Windows. Amazing Water Resistant Laminate Flooring and Thick Wood Style Blinds throughout First Floor. New Carpeting Throughout Second Floor. Large Sunny Family Rm w/Gas Fireplace, Xtra Windows & Light, Ceiling Fan, Under Stairs Closet & Those Amazing floors is open to Huge Eat-in Kitchen w/So much storage & counter space, Double Sink, Walk-in Pantry, Upgraded Faucet, Newer Slider to Back Deck with inside the glass blinds, Those Floors & Upgraded Newer Stainless Steel Appliances including Electric Range/Stove that is also an Air Fryer, Door in a door Refrigerator & Fantastic Dishwasher. Huge Pantry/Laundry Room with Water Softener leads to 2 Car Finished Garage. Main Floor Powder Room w/More great floors & Newer Toilet. Large Master Suite w/Ceiling Fan, Xtra light, Amazing View of the Pond & Backyard, Huge Walk-in Closet & Huge Full Bath w/New Toilet, New Flooring, Linen closet & Full Shower. Two more Large Bedrooms & Full Hall Bath. Upstairs includes an AMAZING LOFT space with double lighting & so Much Natural light from All The Windows - Big enough for your basement dreams, just upstairs. Room for HUGE TV Area, Game Table, Pool Table, Ping Pong or whatever you can dream up. Then there is the Stellar Relaxing Deck (Freshly Stained) & Wood Burning Patio area just waiting for your Friends and Family to enjoy while enjoying the BEST VIEW AROUND. New 1 year old roof. Neighborhood includes Parks, Gazebo, Basketball, Walking Trails & Lots of Grassy Running areas.
Location
State IN
County Hamilton
Interior
Interior Features Attic Access, Entrance Foyer, Hi-Speed Internet Availbl, Eat-in Kitchen, Pantry, Walk-in Closet(s), Windows Vinyl
Heating Forced Air, Gas
Cooling Central Electric
Fireplaces Number 1
Fireplaces Type Family Room, Gas Log
Equipment Satellite Dish No Controls, Smoke Alarm
Fireplace Y
Appliance Dishwasher, Disposal, Gas Water Heater, Microwave, Electric Oven, Refrigerator
Exterior
Garage Spaces 2.0
Utilities Available Cable Available
Building
Story Two
Foundation Slab
Water Municipal/City
Architectural Style TraditonalAmerican
Structure Type Brick,Vinyl Siding
New Construction false
Schools
Elementary Schools Harrison Parkway Elementary School
High Schools Fishers High School
School District Hamilton Southeastern Schools
Others
HOA Fee Include Insurance,Maintenance,Snow Removal
Ownership Mandatory Fee
Read Less Info
Want to know what your home might be worth? Contact us for a FREE valuation!

Our team is ready to help you sell your home for the highest possible price ASAP

© 2024 Listings courtesy of MIBOR as distributed by MLS GRID. All Rights Reserved.







