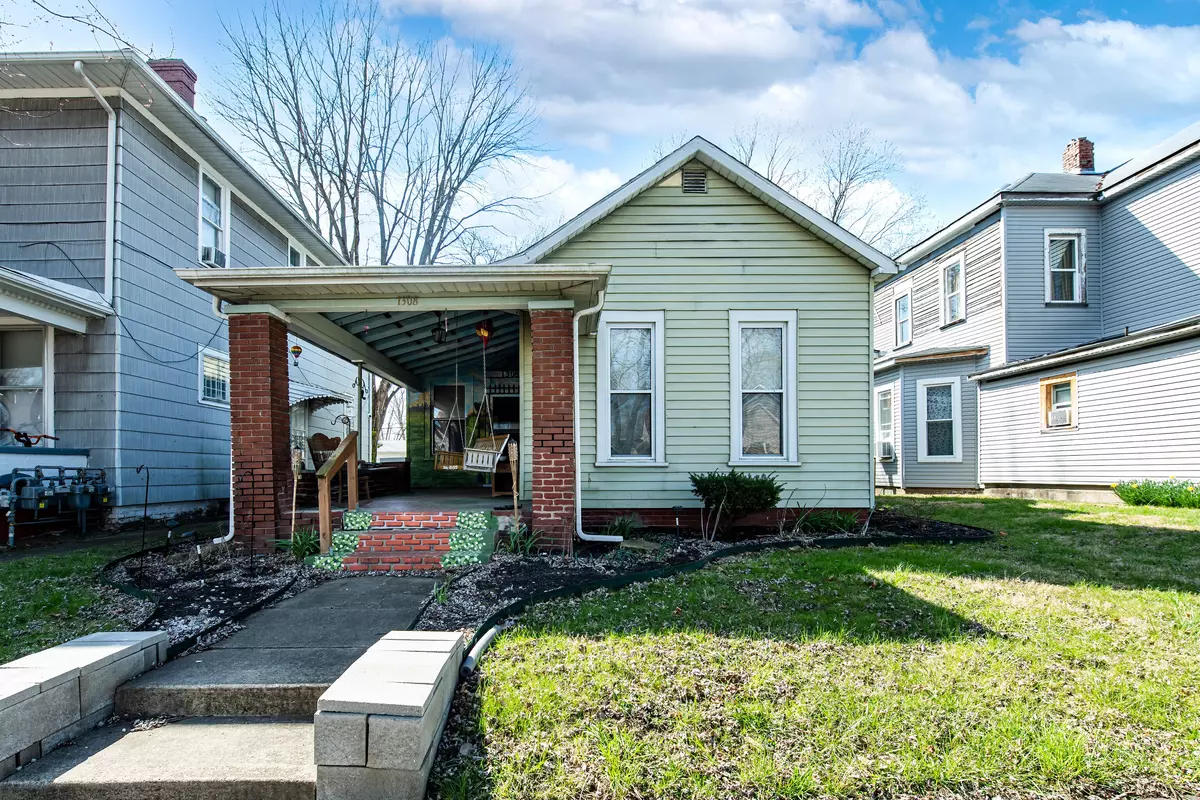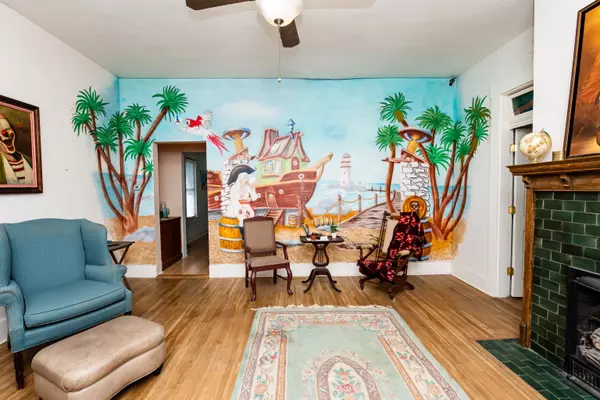$165,000
$165,000
For more information regarding the value of a property, please contact us for a free consultation.
3 Beds
4 Baths
2,364 SqFt
SOLD DATE : 04/26/2024
Key Details
Sold Price $165,000
Property Type Single Family Home
Sub Type Single Family Residence
Listing Status Sold
Purchase Type For Sale
Square Footage 2,364 sqft
Price per Sqft $69
Subdivision Original Town Of Columbus
MLS Listing ID 21970730
Sold Date 04/26/24
Bedrooms 3
Full Baths 3
Half Baths 1
HOA Y/N No
Year Built 2006
Tax Year 2023
Lot Size 5,662 Sqft
Acres 0.13
Property Description
Step into the timeless elegance of this original 1900 home nestled in Columbus, Indiana. Adorned with original fireplace and transom windows, this residence exudes quality and character at every turn. The main level hosts a primary suite, ensuring convenience and comfort.A delightful surprise awaits as you approach the exterior, where an artist's painted mural creates a captivating garden vibe, welcoming you home. Inside, additional murals offer artistic flair, ready to be cherished or painted over at the buyer's discretion with a compelling offer. With 3 bedrooms and 3.5 bathrooms, there's ample space for residents and guests. The detached garage boasts a storage/workshop area and loft, perfect for hobbies or extra storage.Experience the allure of historic living coupled with modern amenities in this remarkable home. Make this piece of Columbus original history your own.
Location
State IN
County Bartholomew
Rooms
Main Level Bedrooms 3
Kitchen Kitchen Updated
Interior
Interior Features Raised Ceiling(s), Hardwood Floors, Hi-Speed Internet Availbl, In-Law Arrangement, Eat-in Kitchen, Windows Vinyl
Heating Forced Air
Cooling Central Electric, Heat Pump
Fireplaces Number 1
Fireplaces Type Living Room
Fireplace Y
Appliance Gas Cooktop, Dishwasher, Dryer, Disposal, Double Oven, Washer, Water Heater
Exterior
Garage Spaces 1.0
Utilities Available Gas
Waterfront false
View Y/N false
Building
Story One
Foundation Block
Water Municipal/City
Architectural Style Bungalow
Structure Type Vinyl Siding
New Construction false
Schools
Elementary Schools Csa Lincoln Campus
Middle Schools Northside Middle School
High Schools Columbus North High School
School District Bartholomew Con School Corp
Read Less Info
Want to know what your home might be worth? Contact us for a FREE valuation!

Our team is ready to help you sell your home for the highest possible price ASAP

© 2024 Listings courtesy of MIBOR as distributed by MLS GRID. All Rights Reserved.







