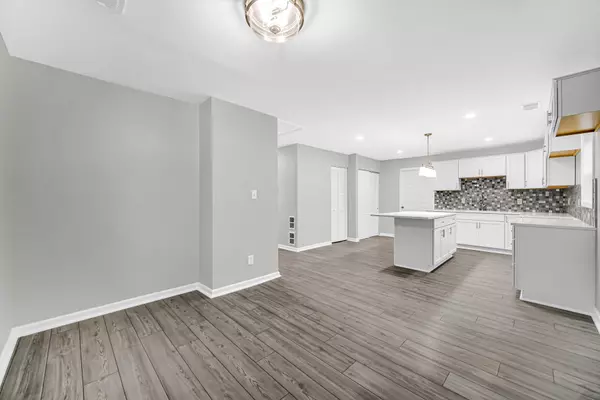$262,000
$270,000
3.0%For more information regarding the value of a property, please contact us for a free consultation.
3 Beds
1 Bath
1,452 SqFt
SOLD DATE : 04/26/2024
Key Details
Sold Price $262,000
Property Type Single Family Home
Sub Type Single Family Residence
Listing Status Sold
Purchase Type For Sale
Square Footage 1,452 sqft
Price per Sqft $180
Subdivision Wicker Park Manor
MLS Listing ID 800840
Sold Date 04/26/24
Style Ranch
Bedrooms 3
Full Baths 1
Year Built 1958
Annual Tax Amount $3,159
Tax Year 2023
Lot Size 6,250 Sqft
Acres 0.1435
Lot Dimensions 50x125
Property Description
Welcome to this beautifully renovated 1452 sq foot ranch home, offering a perfect blend of modern upgrades and classic charm. This home has been thoughtfully updated and is ready for you to move right in. You'll find new light fixtures throughout, along with GFCI outlets and other electrical upgrades. The plumbing has also been updated to code, giving you peace of mind.Step inside to discover a fresh, inviting interior with new neutral warm-toned paint. The open and airy layout is enhanced by new LVP flooring throughout the main living areas, providing durability and style. Plush new carpeting in the bedrooms adds comfort and warmth. The kitchen is a focal point of the home, featuring custom cabinets, quartz countertops, and a spacious island. The custom bathroom is equally impressive, with high-end finishes and fixtures. Outside, you'll find a new large front deck, perfect for enjoying your morning coffee or entertaining friends and family. The two-car detached garage offers plenty of space for parking and storage. Don't miss your chance to own this beautifully updated ranch home. Schedule your showing today!
Location
State IN
County Lake
Zoning Residential
Interior
Interior Features Granite Counters, Kitchen Island
Heating Forced Air
Fireplace N
Appliance None
Exterior
Exterior Feature None
Garage Spaces 2.0
View Y/N true
View true
Building
Lot Description City Lot, Level
Story One
Schools
School District Highland
Others
Tax ID 45-07-16-353-002.000-026
SqFt Source Assessor
Acceptable Financing NRA20240315020227044456000000
Listing Terms NRA20240315020227044456000000
Financing FHA
Read Less Info
Want to know what your home might be worth? Contact us for a FREE valuation!

Our team is ready to help you sell your home for the highest possible price ASAP
Bought with New Chapter Real Estate







