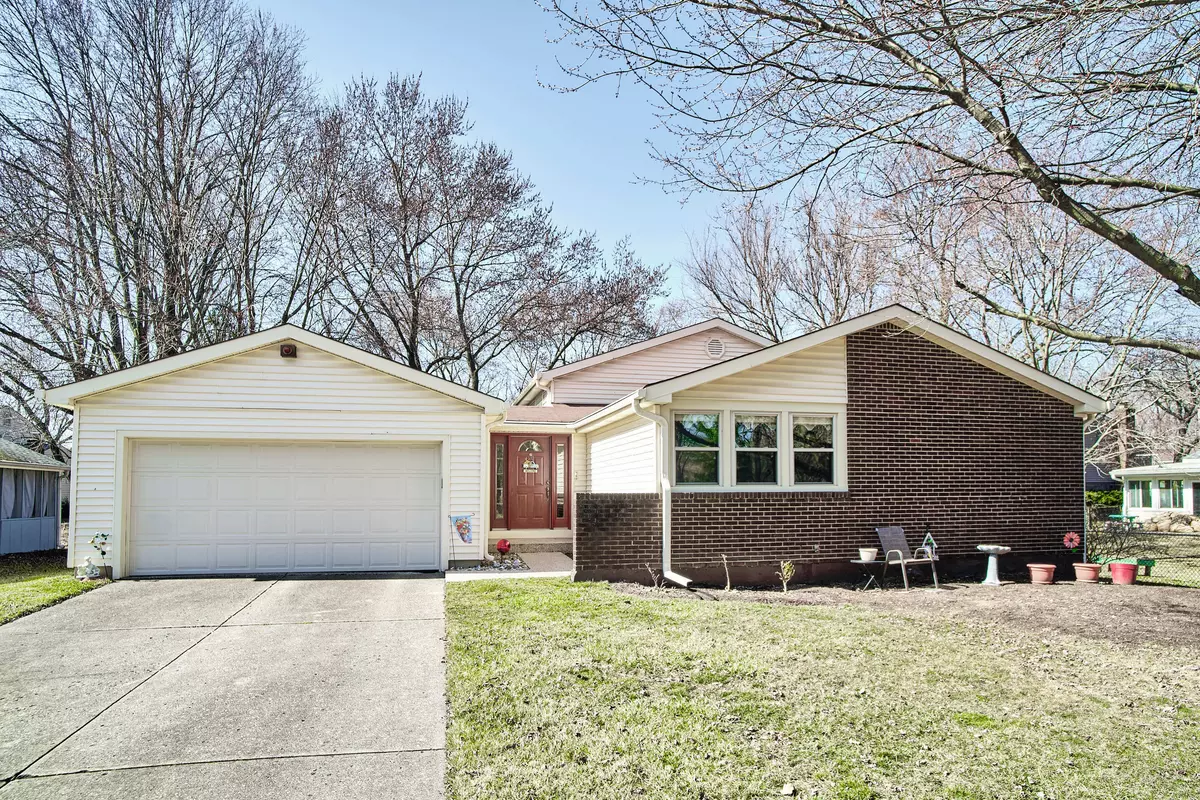$340,000
$350,000
2.9%For more information regarding the value of a property, please contact us for a free consultation.
3 Beds
3 Baths
2,406 SqFt
SOLD DATE : 04/26/2024
Key Details
Sold Price $340,000
Property Type Single Family Home
Sub Type Single Family Residence
Listing Status Sold
Purchase Type For Sale
Square Footage 2,406 sqft
Price per Sqft $141
Subdivision Sunblest Farms
MLS Listing ID 21965175
Sold Date 04/26/24
Bedrooms 3
Full Baths 2
Half Baths 1
Year Built 1977
Tax Year 2023
Lot Size 9,147 Sqft
Acres 0.21
Property Description
You will love this charming and well maintained 3 bed 2.5 bath home located minutes from downtown Fishers! Open and inviting layout is great for entertaining and features both a spacious living room and cozy family room. Enjoy meals and time together in the dining room and eat in kitchen. Laminate flooring throughout the main level is one of the many interior updates. Separate office space makes working from home an easy and convenient option. Relax and enjoy the outdoors on the private screened in porch that is filled with natural light. All of this plus an unfinished basement with lots of possibilities and plenty of room for storage. Experience and appreciate all that Fishers has to offer within close proximity including restaurants, shopping, community activities, and more!
Location
State IN
County Hamilton
Rooms
Basement Unfinished
Interior
Interior Features Attic Access, Paddle Fan, Eat-in Kitchen
Heating Heat Pump
Cooling Central Electric
Fireplaces Number 1
Fireplaces Type Family Room, Woodburning Fireplce
Fireplace Y
Appliance Dishwasher, Dryer, Disposal, Microwave, Electric Oven, Refrigerator, Washer, Water Softener Owned
Exterior
Garage Spaces 2.0
Parking Type Attached
Building
Story Multi/Split
Foundation Concrete Perimeter
Water Municipal/City
Architectural Style Multi-Level
Structure Type Vinyl With Brick
New Construction false
Schools
School District Hamilton Southeastern Schools
Read Less Info
Want to know what your home might be worth? Contact us for a FREE valuation!

Our team is ready to help you sell your home for the highest possible price ASAP

© 2024 Listings courtesy of MIBOR as distributed by MLS GRID. All Rights Reserved.







