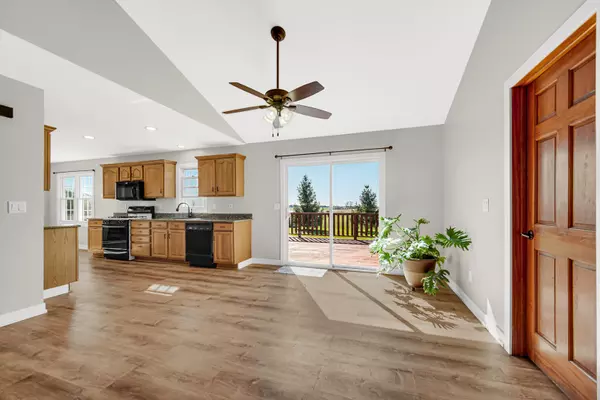$580,000
$599,900
3.3%For more information regarding the value of a property, please contact us for a free consultation.
3 Beds
4 Baths
1,966 SqFt
SOLD DATE : 04/26/2024
Key Details
Sold Price $580,000
Property Type Single Family Home
Sub Type Single Family Residence
Listing Status Sold
Purchase Type For Sale
Square Footage 1,966 sqft
Price per Sqft $295
MLS Listing ID 800769
Sold Date 04/26/24
Style Other
Bedrooms 3
Full Baths 2
Half Baths 1
Three Quarter Bath 1
Year Built 1997
Annual Tax Amount $3,130
Tax Year 2023
Lot Size 10.068 Acres
Acres 10.068
Lot Dimensions 10.068A
Property Description
Dreaming of a serene country lifestyle that keeps you connected to the conveniences of Valparaiso and Crown Point? Welcome to your personal mini farm in Hebron, set across a sprawling 10.068 acres and ready to move in! Country charm with a modern twist, this beautiful 3-bedroom, 4-bathroom home includes a two-car garage equipped with a gas hook-up, and a whole house generator. The main bedroom offers an ensuite with double vanity and two showers for that touch of luxury. Enjoy your expansive property views from your roomy office/den. Entertain with ease in a spacious kitchen with ample cabinet space that boasts a nice size pantry. Complementing your cooking space is a cozy dining area and an inviting breakfast spot where morning light greets you daily. A finished laundry room is conveniently located right off the garage. In the basement discover your private finished bar set on heated ceramic tile. A finished bathroom complements the area and there is also plenty of storage space. Furnace and central air new in 2022, water heater 2019, and septic 2021. Outside, fulfill your agricultural dreams with fenced in pastures, 2 functional barns, one barn has four horse stalls, and runs on whole house generator. The other barn is equipped with a workshop area with electricity that has a heated concrete floor, office space, and plumbed for a future half bath. The other part of the barn is perfect for storing all your toys and equipment! YOU'LL LOVE THIS 3 BEDROOM WITH 4 BATH HOME!!!!
Location
State IN
County Porter
Interior
Interior Features Bar, Ceiling Fan(s), Double Vanity, Eat-in Kitchen, Granite Counters, Pantry, Recessed Lighting, Storage, Walk-In Closet(s)
Heating Forced Air, Pellet Stove, Propane, Radiant Floor
Fireplace N
Appliance Bar Fridge, Dishwasher, Dryer, Exhaust Fan, Free-Standing Gas Oven, Free-Standing Gas Range, Free-Standing Refrigerator, Gas Cooktop, Gas Water Heater, Microwave, Refrigerator, Water Softener Owned
Exterior
Exterior Feature Private Entrance, Private Yard
Garage Spaces 2.0
View Y/N true
View true
Building
Lot Description Back Yard, Farm, Front Yard, Garden, Horses Allowed, Landscaped, Pasture
Story One
Schools
School District Porter Township
Others
Tax ID 64-11-27-400-003.000-028
SqFt Source Assessor
Acceptable Financing NRA20240313163241167490000000
Listing Terms NRA20240313163241167490000000
Financing Conventional
Read Less Info
Want to know what your home might be worth? Contact us for a FREE valuation!

Our team is ready to help you sell your home for the highest possible price ASAP
Bought with McColly Real Estate







