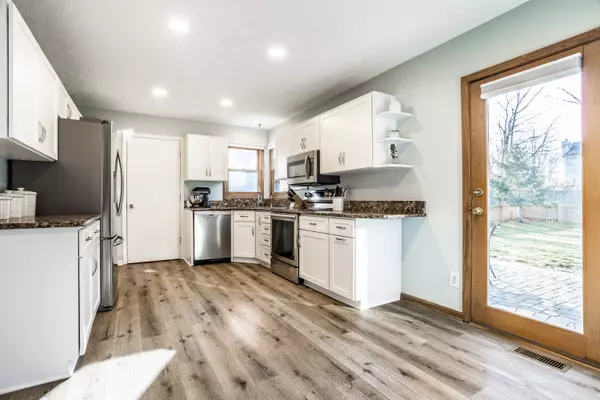$354,000
$359,900
1.6%For more information regarding the value of a property, please contact us for a free consultation.
4 Beds
3 Baths
2,089 SqFt
SOLD DATE : 04/24/2024
Key Details
Sold Price $354,000
Property Type Single Family Home
Sub Type Single Family Residence
Listing Status Sold
Purchase Type For Sale
Square Footage 2,089 sqft
Price per Sqft $169
Subdivision Stratford Of Avon
MLS Listing ID 21965373
Sold Date 04/24/24
Bedrooms 4
Full Baths 2
Half Baths 1
HOA Fees $6/ann
HOA Y/N Yes
Year Built 1992
Tax Year 2023
Lot Size 0.340 Acres
Acres 0.34
Property Description
Don't miss this 4 bed, 2.5 bath custom brick gem in Stratford of Avon. This home features a beautifully updated kitchen w/white cabinets, granite counters, s-s appliances, and ample space for an eat-in table or additional cabinetry. This home has a very functional floor plan with great access to the dining and living rooms from the kitchen and entry. You'll love the character of the built-ins and soaring great room ceiling. Beautifully updated half bath. Spacious MAIN FLOOR primary bedroom w/vaulted tray ceiling and en suite featuring double vanity, full shower stall, and walk in closet. Additional main floor bedroom for family, guests, or an office to suit your work from home needs! Upstairs you'll find two additional bedrooms and full bath. Don't miss the huge attic space which could also be converted for additional bedroom/living space. Enjoy sipping sweet tea on your front porch or enjoying the sunshine on the paver patio out back. New fence in 2021 with solar lights for great night time ambiance. Stratford has great access to Avon's wonderful town park and is centrally located for quick access to many great restaurants, schools, and shopping. You'll love calling 6749 Romeo Drive home sweet home!
Location
State IN
County Hendricks
Rooms
Main Level Bedrooms 2
Kitchen Kitchen Updated
Interior
Interior Features Attic Access, Built In Book Shelves, Tray Ceiling(s), Vaulted Ceiling(s), Entrance Foyer, Paddle Fan, Hi-Speed Internet Availbl, Eat-in Kitchen, Screens Complete, Walk-in Closet(s), Windows Wood, Wood Work Stained
Heating Gas
Cooling Central Electric
Equipment Sump Pump
Fireplace Y
Appliance Dishwasher, Disposal, Gas Water Heater, MicroHood, Electric Oven, Refrigerator, Water Softener Rented
Exterior
Exterior Feature Smart Light(s)
Garage Spaces 2.0
Utilities Available Cable Available, Electricity Connected, Gas, Sewer Connected, Water Connected
Building
Story One and One Half
Foundation Crawl Space
Water Municipal/City
Architectural Style Cape Cod, TraditonalAmerican
Structure Type Wood Brick
New Construction false
Schools
High Schools Avon High School
School District Avon Community School Corp
Others
HOA Fee Include Maintenance
Ownership Mandatory Fee
Read Less Info
Want to know what your home might be worth? Contact us for a FREE valuation!

Our team is ready to help you sell your home for the highest possible price ASAP

© 2024 Listings courtesy of MIBOR as distributed by MLS GRID. All Rights Reserved.







