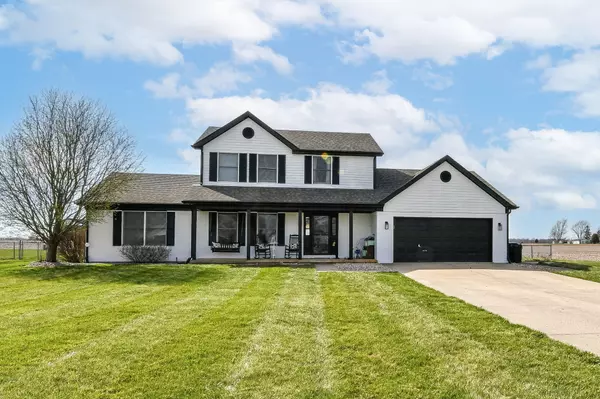$380,000
$375,000
1.3%For more information regarding the value of a property, please contact us for a free consultation.
4 Beds
4 Baths
2,311 SqFt
SOLD DATE : 04/22/2024
Key Details
Sold Price $380,000
Property Type Single Family Home
Sub Type Single Family Residence
Listing Status Sold
Purchase Type For Sale
Square Footage 2,311 sqft
Price per Sqft $164
Subdivision Rolling Acres
MLS Listing ID 21969717
Sold Date 04/22/24
Bedrooms 4
Full Baths 3
Half Baths 1
HOA Y/N No
Year Built 1999
Tax Year 2023
Lot Size 0.950 Acres
Acres 0.95
Property Description
Picturesque country living at its finest! This 4 bed | 3.5 bath home is situated on 3 parcels totalling .95 acre and features: fully fenced in backyard, new deck for pool, large outdoor kitchen area, huge paver patio, built in fire pit and pavilion (all completed in '22, plumbed for propane, water )! Inside you are greeted by hardwood floors in entry, dining, and family room, fresh paint inside/out in '21. Kitchen has been updated with granite counter tops, new cabinets, stainless appliances, and butcher block island! Living room has vaulted ceilings, wood burning fireplace and sliding doors to the patio area. Primary bedroom on main level with an optional second primary bedroom on floor 2. Primary bedroom features walk-in closets, garden tub, ceramic tile, and separate shower. This home has been meticulously maintained and move in ready!
Location
State IN
County Madison
Rooms
Main Level Bedrooms 1
Kitchen Kitchen Updated
Interior
Interior Features Attic Access, Vaulted Ceiling(s), Center Island, Hardwood Floors
Heating Propane
Cooling Central Electric
Fireplaces Number 1
Fireplaces Type Family Room
Fireplace Y
Appliance Electric Cooktop, Dishwasher, Dryer, MicroHood, Refrigerator, Washer
Exterior
Exterior Feature Outdoor Fire Pit, Outdoor Kitchen
Garage Spaces 2.0
Utilities Available Cable Connected, Electricity Connected, Septic System, Well
Waterfront false
View Y/N false
Parking Type Attached
Building
Story Two
Foundation Crawl Space
Water Private Well
Architectural Style TraditonalAmerican
Structure Type Vinyl Siding
New Construction false
Schools
School District Alexandria Community School Corp
Read Less Info
Want to know what your home might be worth? Contact us for a FREE valuation!

Our team is ready to help you sell your home for the highest possible price ASAP

© 2024 Listings courtesy of MIBOR as distributed by MLS GRID. All Rights Reserved.







