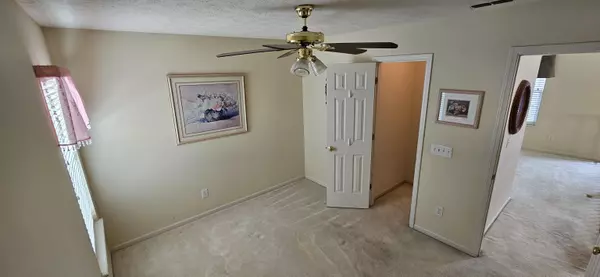$310,000
$329,900
6.0%For more information regarding the value of a property, please contact us for a free consultation.
3 Beds
3 Baths
2,215 SqFt
SOLD DATE : 04/19/2024
Key Details
Sold Price $310,000
Property Type Single Family Home
Sub Type Single Family Residence
Listing Status Sold
Purchase Type For Sale
Square Footage 2,215 sqft
Price per Sqft $139
Subdivision Wakefield
MLS Listing ID 21948513
Sold Date 04/19/24
Bedrooms 3
Full Baths 2
Half Baths 1
HOA Fees $27/ann
HOA Y/N Yes
Year Built 2000
Tax Year 2023
Lot Size 0.450 Acres
Acres 0.45
Property Description
Well Maintained home on extra large corner lot in Center Grove! Must see! This home has it all...Largest lot in the neighborhood at nearly half an acre. Fully fenced back yard is ready for your fur-babies. Nestle up to the fireplace in the peace and quiet of Wakefield, just a few minutes drive to shopping, restaurants, and much more. All appliances are included, even the garage fridge! This home is a blank-slate just waiting for you to make it your own. Loft space with window and closet used as a 4th bedroom.
Location
State IN
County Johnson
Interior
Interior Features Built In Book Shelves, Center Island, Entrance Foyer, Paddle Fan, Hi-Speed Internet Availbl, Pantry, Programmable Thermostat, Walk-in Closet(s)
Heating Heat Pump
Cooling Central Electric
Fireplaces Number 1
Fireplaces Type Family Room, Gas Log
Equipment Security Alarm Paid, Smoke Alarm
Fireplace Y
Appliance Electric Cooktop, Dishwasher, Dryer, Electric Water Heater, Disposal, Laundry Connection in Unit, Electric Oven, Range Hood, Refrigerator, Washer, Water Heater
Exterior
Exterior Feature Sprinkler System
Garage Spaces 2.0
Utilities Available Cable Available, Electricity Connected, Gas, Sewer Connected, Water Connected
Waterfront false
Parking Type Attached, Concrete, Garage Door Opener, Other
Building
Story Two
Foundation Slab
Water Municipal/City
Architectural Style Multi-Level
Structure Type Vinyl Siding
New Construction false
Schools
Elementary Schools Pleasant Grove Elementary School
High Schools Center Grove High School
School District Center Grove Community School Corp
Others
Ownership Mandatory Fee
Read Less Info
Want to know what your home might be worth? Contact us for a FREE valuation!

Our team is ready to help you sell your home for the highest possible price ASAP

© 2024 Listings courtesy of MIBOR as distributed by MLS GRID. All Rights Reserved.







