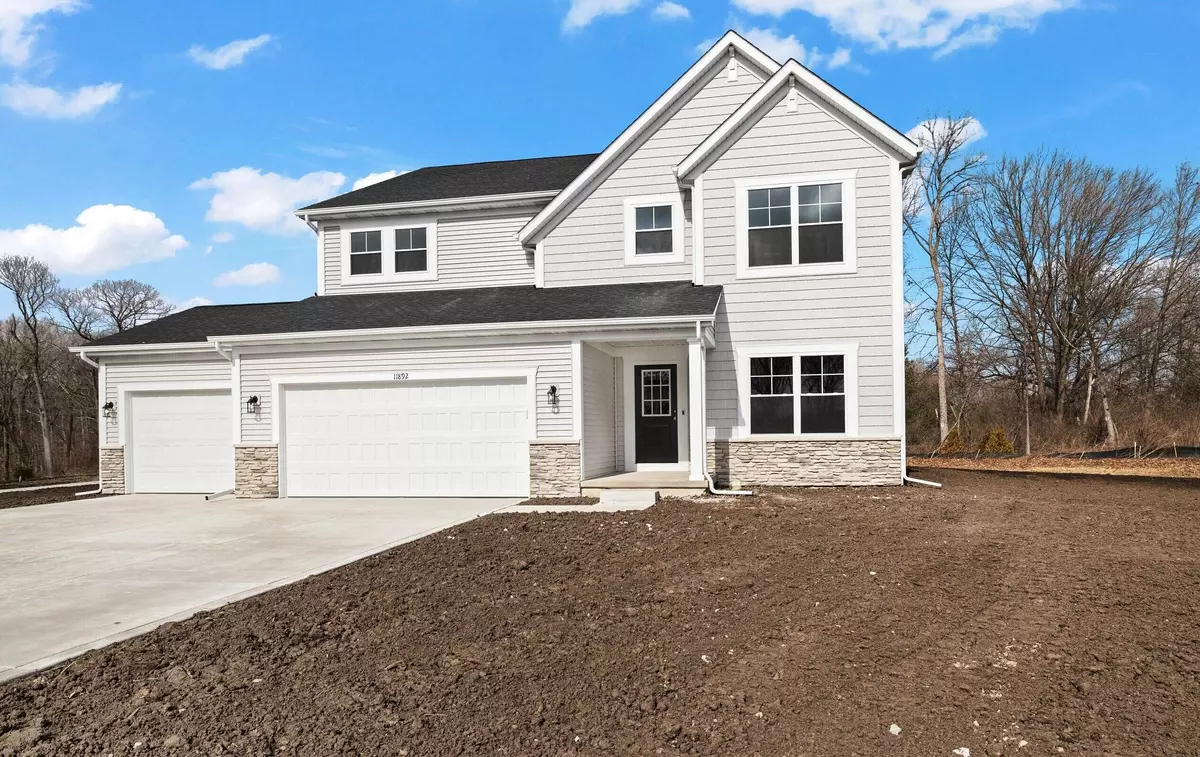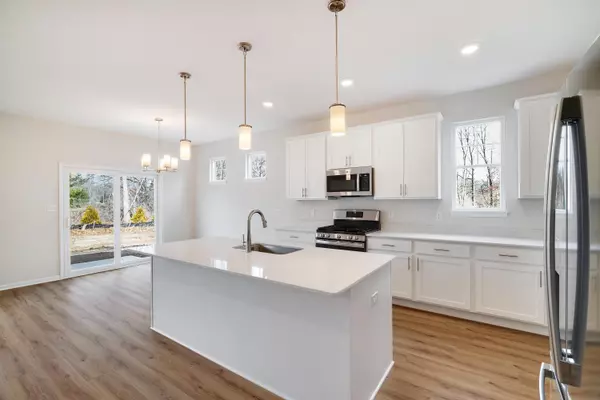$527,000
$532,613
1.1%For more information regarding the value of a property, please contact us for a free consultation.
4 Beds
3 Baths
2,820 SqFt
SOLD DATE : 04/22/2024
Key Details
Sold Price $527,000
Property Type Single Family Home
Sub Type Single Family Residence
Listing Status Sold
Purchase Type For Sale
Square Footage 2,820 sqft
Price per Sqft $186
Subdivision Birchwood Farms
MLS Listing ID 800935
Sold Date 04/22/24
Style Traditional
Bedrooms 4
Full Baths 1
Half Baths 1
Three Quarter Bath 1
HOA Fees $120
Year Built 2023
Tax Year 2022
Lot Size 0.390 Acres
Acres 0.39
Lot Dimensions 46 x 157 x 192 x 133
Property Description
Welcome to the Rowan, a spacious floorplan situated in a quiet cul-de-sac. This home backs up to mature trees, walking trails, a pond and complete serenity! Upon entry, you'll find the flex room. A little further into the foyer and the home opens up to the great room, kitchen and breakfast area. There is also a den on the main floor that looks out to the trees, providing a great work from home space! Upstairs you will find the owner's suite, hall bath, a walk-in storage closet, laundry and three additional bedrooms. There is also a loft for added living or work space. Don't miss out on one of the last opportunities for this popular cul-de-sac! The Rowan is a high performance, energy efficient home. Enjoy peace of mind with a 10-year structural warranty, 4 year workmanship on the roof and industry-best customer care program.
Location
State IN
County Lake
Interior
Interior Features Double Vanity, Entrance Foyer, Kitchen Island, Open Floorplan, Pantry, Recessed Lighting, Stone Counters, Storage, Walk-In Closet(s)
Heating Forced Air, Natural Gas
Fireplace N
Appliance Dishwasher, Disposal, Free-Standing Gas Oven, Free-Standing Gas Range, Microwave
Exterior
Exterior Feature Private Yard, Rain Gutters
Garage Spaces 3.0
View Y/N true
View true
Building
Lot Description Back Yard, Cul-De-Sac, Front Yard, Pie Shaped Lot
Story Two
Schools
School District Hanover
Others
HOA Fee Include None
Tax ID 451517488001000014
SqFt Source Builder
Acceptable Financing NRA20240318135723432193000000
Listing Terms NRA20240318135723432193000000
Financing Conventional
Read Less Info
Want to know what your home might be worth? Contact us for a FREE valuation!

Our team is ready to help you sell your home for the highest possible price ASAP
Bought with New Chapter Real Estate







