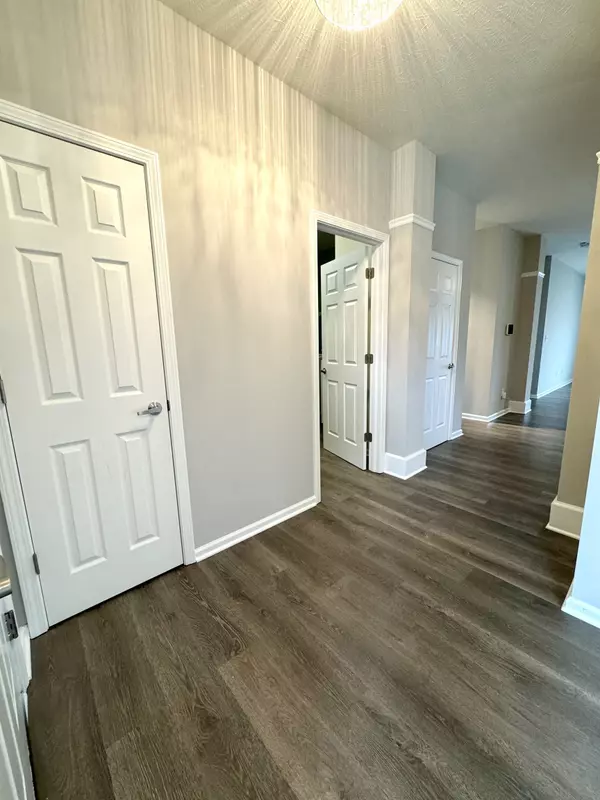$270,000
$269,900
For more information regarding the value of a property, please contact us for a free consultation.
3 Beds
2 Baths
1,618 SqFt
SOLD DATE : 04/19/2024
Key Details
Sold Price $270,000
Property Type Single Family Home
Sub Type Single Family Residence
Listing Status Sold
Purchase Type For Sale
Square Footage 1,618 sqft
Price per Sqft $166
Subdivision Harvard Green
MLS Listing ID 21969341
Sold Date 04/19/24
Bedrooms 3
Full Baths 2
HOA Fees $18/ann
HOA Y/N Yes
Year Built 2012
Tax Year 2023
Lot Size 6,098 Sqft
Acres 0.14
Property Description
Located in a desirable neighborhood, this 3 Bed/ 2 BA home offers easy access to shopping, restaurants, downtown and airport. With its affordable price point and move-in ready condition, this home presents an excellent opportunity for first-time homebuyers, downsizers, or anyone looking for a budget-friendly option without compromising on quality. Open-concept living area, complete with high ceilings, large windows, and stylish finishes. Tons of closets and storage, fenced rear yard, neutral flooring and fresh paint. All appliances included! Luxurious primary suite offers Split floor plan, new carpet, and large walk in closet Pamper yourself in the spa-like bathroom featuring luxurious soaking tub, double sinks, and linen closet - the perfect place to unwind after a long day! Move quickly, this one won't last long!
Location
State IN
County Marion
Rooms
Main Level Bedrooms 3
Kitchen Kitchen Updated
Interior
Interior Features Attic Access, Raised Ceiling(s), Center Island, Entrance Foyer, Paddle Fan, Pantry, Programmable Thermostat, Screens Complete, Walk-in Closet(s), Windows Vinyl
Heating Heat Pump, Electric
Cooling Central Electric
Fireplaces Number 1
Fireplaces Type Great Room, Woodburning Fireplce
Equipment Smoke Alarm
Fireplace Y
Appliance Dishwasher, Electric Water Heater, MicroHood, Electric Oven, Refrigerator
Exterior
Garage Spaces 2.0
Utilities Available Cable Available, Electricity Connected, Sewer Connected, Water Connected
Waterfront false
View Y/N false
Building
Story One
Foundation Slab
Water Municipal/City
Architectural Style TraditonalAmerican
Structure Type Vinyl With Brick
New Construction false
Schools
High Schools Decatur Central High School
School District Msd Decatur Township
Others
HOA Fee Include Association Home Owners
Ownership Planned Unit Dev
Read Less Info
Want to know what your home might be worth? Contact us for a FREE valuation!

Our team is ready to help you sell your home for the highest possible price ASAP

© 2024 Listings courtesy of MIBOR as distributed by MLS GRID. All Rights Reserved.







