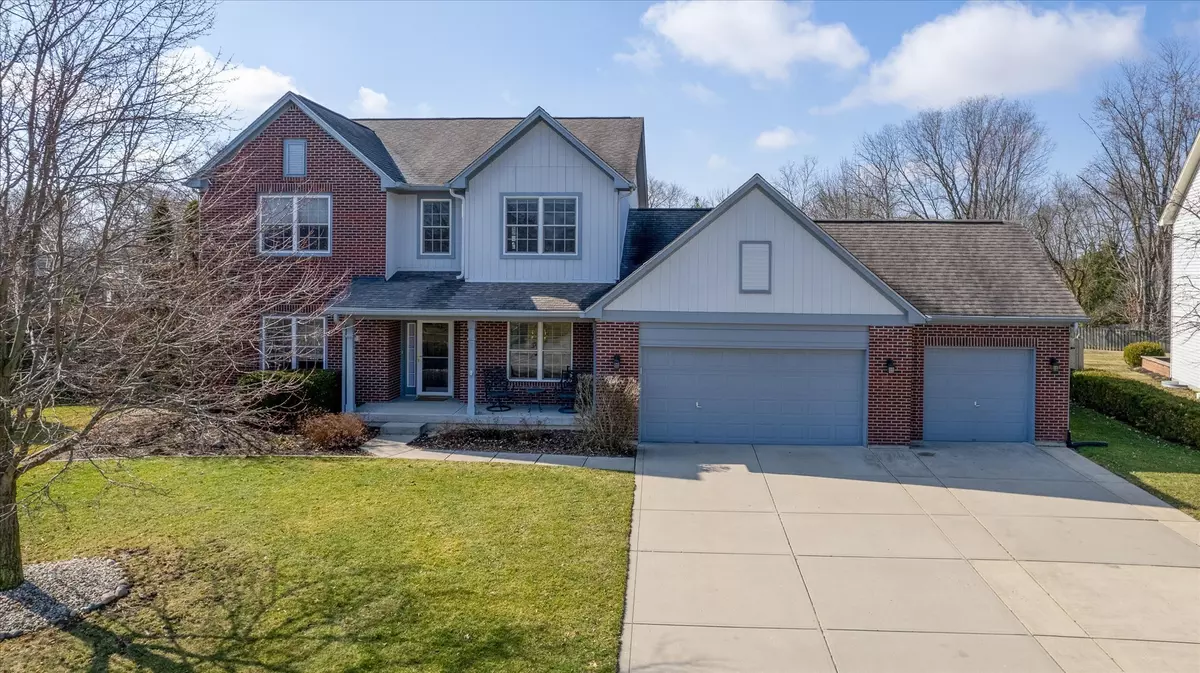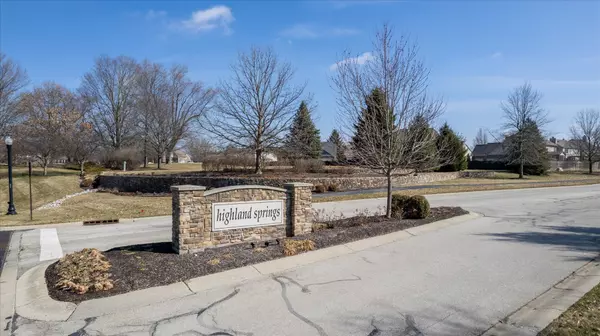$535,000
$529,900
1.0%For more information regarding the value of a property, please contact us for a free consultation.
4 Beds
3 Baths
3,972 SqFt
SOLD DATE : 04/17/2024
Key Details
Sold Price $535,000
Property Type Single Family Home
Sub Type Single Family Residence
Listing Status Sold
Purchase Type For Sale
Square Footage 3,972 sqft
Price per Sqft $134
Subdivision Highland Springs
MLS Listing ID 21965320
Sold Date 04/17/24
Bedrooms 4
Full Baths 2
Half Baths 1
HOA Fees $77/qua
HOA Y/N Yes
Year Built 2002
Tax Year 2023
Lot Size 0.620 Acres
Acres 0.62
Property Description
Make this your dream home! Welcome to this meticulously maintained 2-story home with a full finished basement in the highly sought after Highland Springs Subdivision! Boasting great curb appeal, this pristine residence is move-in ready and sits on a large .62-acre lot. With 4 bedrooms and 2 1/2 baths, this home offers ample space and comfort. The kitchen features an island, granite countertops, new appliances including a refrigerator, dishwasher, and microwave. The primary bedroom and bath are spacious, with a walk-in closet, dual sinks, a shower, and a separate jetted bathtub. The full finished basement offers new carpet throughout and a 33x20 flex room! Basement has plenty of storage and an additional flex room that could potentially serve as a 5th bedroom. The 700-square-foot oversized 3-car garage and 120-square-foot workshop provide additional practical space. Enjoy the custom patio with a pergola in the fully fenced private backyard. Other features include a wood burning fireplace in the great room, a large entryway, home office, hardwood floors, and formal dining room. Located in the highly rated Brownsburg School system, this home offers convenience with proximity to shopping, restaurants, and just 1.8 miles to I-74, providing easy access to I-465 and downtown Indianapolis. Neighborhood amenities include a pool, tennis court, basketball court, playground, and walking paths. HOA also includes trash service, home security service, and snow removal.
Location
State IN
County Hendricks
Rooms
Basement Daylight/Lookout Windows, Finished, Finished Ceiling, Finished Walls, Full
Kitchen Kitchen Some Updates
Interior
Interior Features Attic Access, Attic Pull Down Stairs, Center Island, Hardwood Floors, Hi-Speed Internet Availbl, Pantry, Screens Complete, Walk-in Closet(s), Windows Vinyl, Wood Work Painted
Heating Forced Air, Gas, Heat Pump
Cooling Central Electric
Fireplaces Number 1
Fireplaces Type Great Room, Woodburning Fireplce
Equipment Sump Pump
Fireplace Y
Appliance Dishwasher, Disposal, MicroHood, Gas Oven, Refrigerator
Exterior
Garage Spaces 3.0
Utilities Available Cable Available, Electricity Connected, Gas, Sewer Connected, Water Connected
Building
Story Two
Foundation Concrete Perimeter
Water Municipal/City
Architectural Style TraditonalAmerican
Structure Type Wood Brick
New Construction false
Schools
High Schools Brownsburg High School
School District Brownsburg Community School Corp
Others
HOA Fee Include Maintenance,Security,Snow Removal,Trash,Walking Trails
Ownership Mandatory Fee
Read Less Info
Want to know what your home might be worth? Contact us for a FREE valuation!

Our team is ready to help you sell your home for the highest possible price ASAP

© 2024 Listings courtesy of MIBOR as distributed by MLS GRID. All Rights Reserved.







