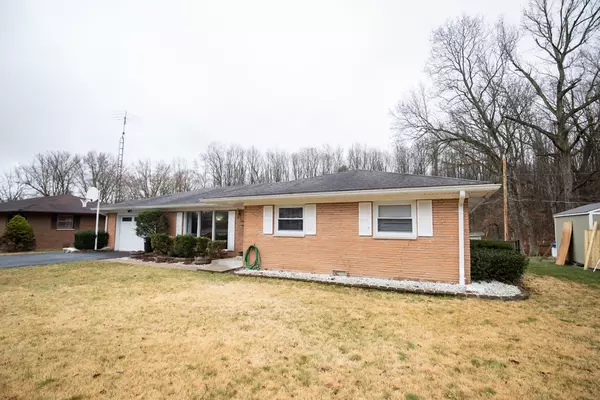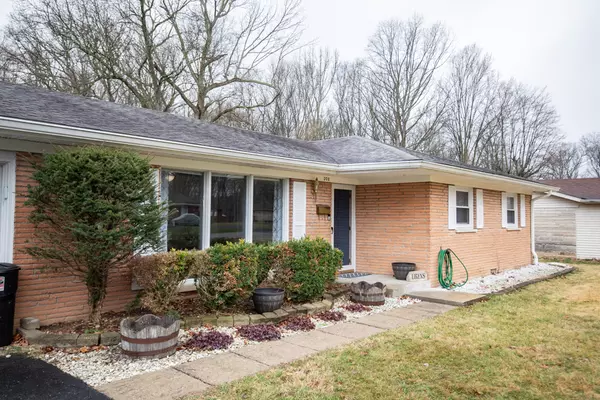$200,000
$214,900
6.9%For more information regarding the value of a property, please contact us for a free consultation.
3 Beds
2 Baths
1,386 SqFt
SOLD DATE : 04/18/2024
Key Details
Sold Price $200,000
Property Type Single Family Home
Sub Type Single Family Residence
Listing Status Sold
Purchase Type For Sale
Square Footage 1,386 sqft
Price per Sqft $144
Subdivision No Subdivision
MLS Listing ID 21966803
Sold Date 04/18/24
Bedrooms 3
Full Baths 2
HOA Y/N No
Year Built 1955
Tax Year 2023
Lot Size 0.290 Acres
Acres 0.29
Property Description
Charming 3BR/2BA Ranch in Desirable Neighborhood - Updated & Move-In Ready Welcome to this captivating 1,386 sq. ft. ranch-style home, offering a blend of some modern updates and timeless charm in a sought-after community. With 3 bedrooms, 2 bathrooms, and a host of features, this property is the perfect place for home. Home Highlights: Spacious Living Area: The heart of this home is its expansive living room, bathed in natural light and designed for both relaxation and entertaining. The open floor plan ensures a seamless flow between living spaces. Kitchen: Some updates to meet the needs of contemporary living, the kitchen boasts appliances (refrigerator, stove and dishwasher) that stay with the home, except for the freezer in the garage. Sleek countertops and ample cabinet space make cooking and storage a breeze. Cozy Bedrooms: Three generously sized bedrooms offer comfort and privacy. The master bedroom features an en-suite bathroom, providing a serene retreat for relaxation. Outdoor Oasis: Step outside to a beautifully fenced backyard, ideal for outdoor enjoyment and gatherings. Whether hosting a barbecue, enjoying gardening, or simply soaking in the tranquility, this space is a haven. Community & Location: Situated in a fantastic neighborhood known for community spirit, and convenience. Enjoy easy access to parks, schools, shopping, and dining, enhancing your living experience. Ready to Move In: With some updates throughout and all main appliances included, this home is primed for new owners to easily transition into their new life. Washer & Dryer included. This ranch-style home not only offers a comfortable and stylish living space but also a lifestyle opportunity in a vibrant community. Don't miss out on making this house your next home.
Location
State IN
County Jennings
Rooms
Main Level Bedrooms 3
Kitchen Kitchen Some Updates
Interior
Interior Features Attic Access, Breakfast Bar, Hi-Speed Internet Availbl, Windows Vinyl
Heating Forced Air
Cooling Central Electric
Fireplace Y
Appliance Gas Water Heater, Laundry Connection in Unit, Electric Oven, Refrigerator
Exterior
Exterior Feature Barn Mini, Basketball Court
Garage Spaces 1.0
Utilities Available Electricity Connected, Gas Nearby, Gas
Building
Story One
Foundation Block
Water Municipal/City
Architectural Style Ranch
Structure Type Brick
New Construction false
Schools
Middle Schools Jennings County Middle School
High Schools Jennings County High School
School District Jennings County School Corporation
Read Less Info
Want to know what your home might be worth? Contact us for a FREE valuation!

Our team is ready to help you sell your home for the highest possible price ASAP

© 2024 Listings courtesy of MIBOR as distributed by MLS GRID. All Rights Reserved.







