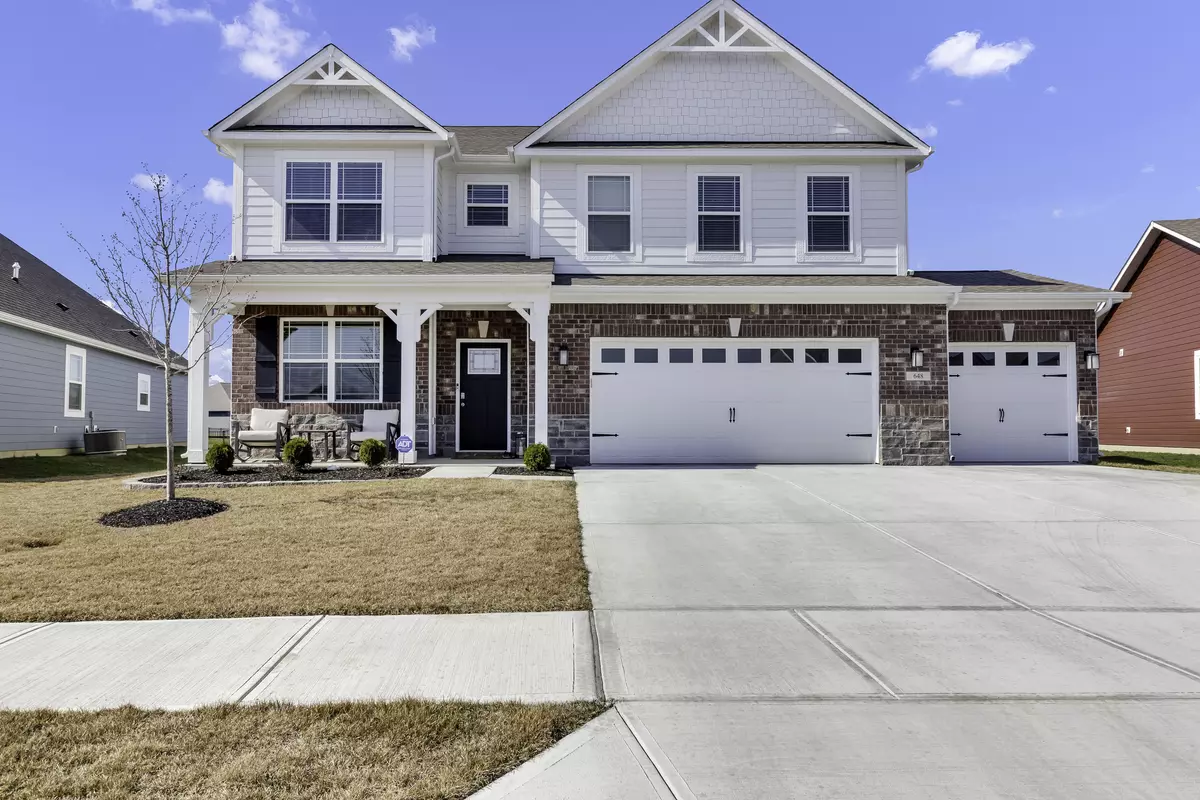$420,000
$420,000
For more information regarding the value of a property, please contact us for a free consultation.
4 Beds
4 Baths
3,105 SqFt
SOLD DATE : 04/17/2024
Key Details
Sold Price $420,000
Property Type Single Family Home
Sub Type Single Family Residence
Listing Status Sold
Purchase Type For Sale
Square Footage 3,105 sqft
Price per Sqft $135
Subdivision Carrick Glen
MLS Listing ID 21968812
Sold Date 04/17/24
Bedrooms 4
Full Baths 3
Half Baths 1
HOA Fees $33/ann
HOA Y/N Yes
Year Built 2022
Tax Year 2023
Lot Size 9,147 Sqft
Acres 0.21
Property Description
Welcome to this stunning home, boasting luxurious living with ample space for comfort and entertainment. Nestled on a spacious lot, this residence features 4 bedrooms, including a master suite, private office and main level guest room. Featuring 3.5 bathrooms spread across over 3000 square feet of meticulously crafted living space. As you step inside, you'll be greeted by the timeless elegance of laminate hardwood floors that flow seamlessly throughout the home, adding warmth and charm to every room. The heart of the home is the gourmet kitchen, adorned with new ceiling fans, custom blinds and stylish kitchen door handles, creating a modern and inviting atmosphere for culinary delights and gatherings. The expansive living areas offer versatility and functionality, perfect for hosting guests or enjoying cozy family evenings around the floor to ceiling fireplace. Retreat to the serene master suite, complete with a spa-like ensuite bathroom and ample closet space, providing a private oasis for relaxation. Step outside to discover your own outdoor sanctuary, featuring a pergola for al fresco dining and entertaining, surrounded by lush landscaping and serene surroundings. With a 3-car garage providing ample storage space for vehicles and outdoor equipment, convenience meets luxury in this remarkable home. Don't miss the opportunity to make this dream home yours, offering an unparalleled blend of comfort, style, and functionality. Schedule your showing today and experience the epitome of modern living!
Location
State IN
County Madison
Rooms
Main Level Bedrooms 1
Interior
Interior Features Raised Ceiling(s), Walk-in Closet(s), Screens Complete, Windows Thermal, Windows Vinyl, Hi-Speed Internet Availbl, Center Island, Pantry
Heating Forced Air, Gas
Cooling Central Electric
Fireplaces Number 1
Fireplaces Type Electric
Equipment Smoke Alarm
Fireplace Y
Appliance Dishwasher, Disposal, Microwave, Gas Oven, Refrigerator, Electric Water Heater
Exterior
Exterior Feature Other
Garage Spaces 3.0
Utilities Available Cable Available, Gas
View Y/N false
Building
Story Two
Foundation Slab
Water Municipal/City
Architectural Style TraditonalAmerican
Structure Type Brick,Stone
New Construction true
Schools
School District South Madison Com Sch Corp
Others
HOA Fee Include Management
Ownership Mandatory Fee
Read Less Info
Want to know what your home might be worth? Contact us for a FREE valuation!

Our team is ready to help you sell your home for the highest possible price ASAP

© 2024 Listings courtesy of MIBOR as distributed by MLS GRID. All Rights Reserved.







