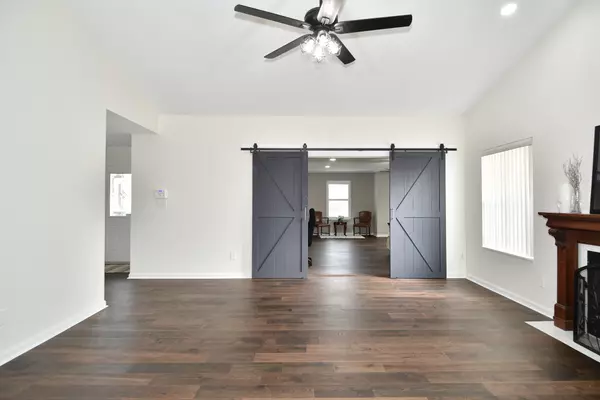$325,000
$319,900
1.6%For more information regarding the value of a property, please contact us for a free consultation.
4 Beds
2 Baths
2,034 SqFt
SOLD DATE : 04/15/2024
Key Details
Sold Price $325,000
Property Type Single Family Home
Sub Type Single Family Residence
Listing Status Sold
Purchase Type For Sale
Square Footage 2,034 sqft
Price per Sqft $159
Subdivision Shiloh Farms
MLS Listing ID 21967191
Sold Date 04/15/24
Bedrooms 4
Full Baths 2
HOA Fees $25/ann
HOA Y/N Yes
Year Built 1997
Tax Year 2023
Lot Size 0.400 Acres
Acres 0.4
Property Description
Come see this large and unique 4 bedroom ranch home in the popular Shiloh Farms neighborhood. This home is on a nearly 1/2 acre corner lot and is conveniently located to Avon shopping, restaurants, and downtown Indianapolis. This completely renovated home includes many recent updates, including a brand new furnace and outside A/C unit. The kitchen features a center island, tile backsplash, Corian counter tops, an undermount stainless steel sink including a new pull down faucet, and freshly painted cabinets with new stainless steel hardware. There is also fresh paint, canned lighting, and brand new hardwood floors throughout. The master BR features a walk in closet and a custom shower with ceramic tile flooring. New beautiful double sliding barn doors lead to a large 22x22 2nd bedroom that also has room for an office area and plenty of extra closet space. French doors lead from the Master BR to a large 10x37 three seasons sunroom that has new ceramic tile and leads out to the chain link fenced back yard. The living room has a vaulted ceiling and a wood burning fireplace. The entry way closet is very large and can be turned into a functional pantry. All appliances including the washer and dryer stay with the home. An Open House is scheduled for Sunday, 3/10, from 1:00 until 3:00 PM.
Location
State IN
County Hendricks
Rooms
Main Level Bedrooms 4
Interior
Interior Features Attic Pull Down Stairs, Cathedral Ceiling(s), Walk-in Closet(s), Hardwood Floors, Screens Complete, Windows Vinyl, Eat-in Kitchen, Entrance Foyer, Hi-Speed Internet Availbl, Network Ready
Heating Forced Air, Electric
Cooling Central Electric
Fireplaces Number 1
Fireplaces Type Living Room, Woodburning Fireplce
Equipment Not Applicable
Fireplace Y
Appliance Dishwasher, Dryer, Disposal, Microwave, Electric Oven, Refrigerator, Washer, Electric Water Heater
Exterior
Garage Spaces 2.0
Utilities Available Cable Available, Electricity Connected
Waterfront false
Building
Story One
Foundation Slab
Water Municipal/City
Architectural Style Ranch
Structure Type Vinyl With Brick
New Construction false
Schools
School District Avon Community School Corp
Others
HOA Fee Include Entrance Common,Maintenance,ParkPlayground
Ownership Planned Unit Dev
Read Less Info
Want to know what your home might be worth? Contact us for a FREE valuation!

Our team is ready to help you sell your home for the highest possible price ASAP

© 2024 Listings courtesy of MIBOR as distributed by MLS GRID. All Rights Reserved.







