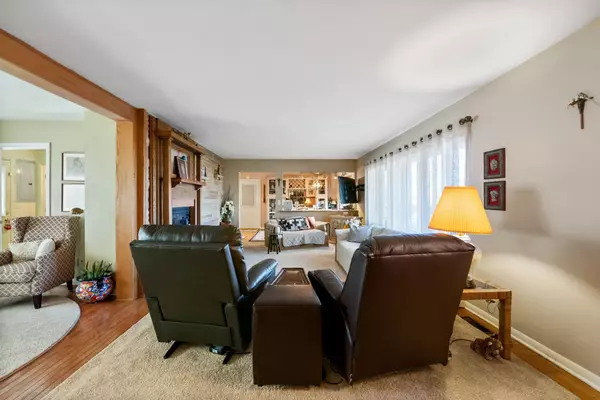$210,000
$239,500
12.3%For more information regarding the value of a property, please contact us for a free consultation.
2 Beds
2 Baths
1,465 SqFt
SOLD DATE : 04/12/2024
Key Details
Sold Price $210,000
Property Type Single Family Home
Sub Type Single Family Residence
Listing Status Sold
Purchase Type For Sale
Square Footage 1,465 sqft
Price per Sqft $143
Subdivision No Subdivision
MLS Listing ID 21961690
Sold Date 04/12/24
Bedrooms 2
Full Baths 1
Half Baths 1
HOA Y/N No
Year Built 1957
Tax Year 2023
Lot Size 0.430 Acres
Acres 0.43
Property Description
Welcome to your dream home nestled in a peaceful country setting, offering the perfect blend of tranquility and convenience. This delightful property is designed for those who appreciate the beauty of country living while still being close to essential amenities. Immerse yourself in luxury with a beautifully remodeled bathroom that combines modern style and timeless elegance. The kitchen is so delightful with meticulously remodeled cabinets, and seamless classic style and contemporary functionality. Cozy up in the living room next to the beautiful gas fireplace perfect for creating a warm ambiance during these colder months. Hardwood floors add so much character to the living spaces in the home as well as the two ample sized bedrooms. Office/3rd bedroom is also large an inviting. Enjoy the large yard paradise with a large deck a well as enjoying your extra storage and hobbies in the extra 2 car garage. Convenient to shopping and close access to 31 by-pass. Beautiful country woodsy living back yard.
Location
State IN
County Howard
Rooms
Main Level Bedrooms 2
Kitchen Kitchen Updated
Interior
Interior Features Attic Access, Hardwood Floors
Heating Forced Air, Gas
Cooling Central Electric
Fireplaces Number 1
Fireplaces Type Great Room
Fireplace Y
Appliance Dryer, Gas Water Heater, Gas Oven, Refrigerator, Washer
Exterior
Garage Spaces 2.0
Utilities Available Cable Available, Electricity Connected, Gas Nearby, Septic System, Well
Building
Story One
Foundation Block
Water Private Well
Architectural Style Ranch
Structure Type Brick
New Construction false
Schools
Elementary Schools Howard Elementary School
Middle Schools Northwestern Middle School
High Schools Northwestern Senior High School
School District Northwestern School Corp
Read Less Info
Want to know what your home might be worth? Contact us for a FREE valuation!

Our team is ready to help you sell your home for the highest possible price ASAP

© 2024 Listings courtesy of MIBOR as distributed by MLS GRID. All Rights Reserved.







