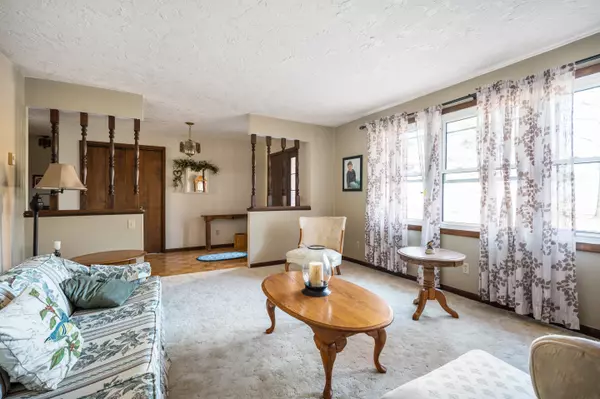$315,000
$349,900
10.0%For more information regarding the value of a property, please contact us for a free consultation.
3 Beds
3 Baths
2,285 SqFt
SOLD DATE : 04/15/2024
Key Details
Sold Price $315,000
Property Type Single Family Home
Sub Type Single Family Residence
Listing Status Sold
Purchase Type For Sale
Square Footage 2,285 sqft
Price per Sqft $137
Subdivision No Subdivision
MLS Listing ID 21964455
Sold Date 04/15/24
Bedrooms 3
Full Baths 2
Half Baths 1
HOA Y/N No
Year Built 1978
Tax Year 2023
Lot Size 1.070 Acres
Acres 1.07
Property Description
Come see this spacious one owner brick ranch sitting on just over an acre of land! With over 2200 square feet all on one level featuring 3 bedrooms and 2.5 baths you will have plenty of space for family and friends. A spacious entryway overlooks the formal living room and dining room. Just past the dining room you will find a kitchen with plenty of cabinet and counter top space. The kitchen overlooks the family room which features a cozy wood burn fireplace perfect for those cold Indiana winters. Near the family room you will step out into a 3 seasons room overlooking the property and barn. On the other side of the home you will find 2 spacious bedrooms that share a full bathroom. The primary suite is the last bedroom down the hall and is spacious with great closet space. Outside you will love the acre+ lot and mature trees. Nice sized barn with 2 oversized garage doors to store all your outdoor tools and toys! Barn has electricity and concrete floors. All appliances including washer and dryer and stand up freezer all included!
Location
State IN
County Hancock
Rooms
Main Level Bedrooms 3
Interior
Interior Features Attic Access, Hi-Speed Internet Availbl, Eat-in Kitchen
Heating Baseboard, Radiant Ceiling
Cooling None
Fireplaces Number 1
Fireplaces Type Woodburning Fireplce
Fireplace Y
Appliance Dishwasher, Dryer, MicroHood, Electric Oven, Refrigerator, Free-Standing Freezer, Washer, Water Softener Owned
Exterior
Garage Spaces 2.0
Building
Story One
Foundation Block
Water Private Well
Architectural Style Ranch
Structure Type Brick
New Construction false
Schools
Elementary Schools Eastern Hancock Elementary School
Middle Schools Eastern Hancock Middle School
High Schools Eastern Hancock High School
School District Eastern Hancock Co Com Sch Corp
Read Less Info
Want to know what your home might be worth? Contact us for a FREE valuation!

Our team is ready to help you sell your home for the highest possible price ASAP

© 2024 Listings courtesy of MIBOR as distributed by MLS GRID. All Rights Reserved.







