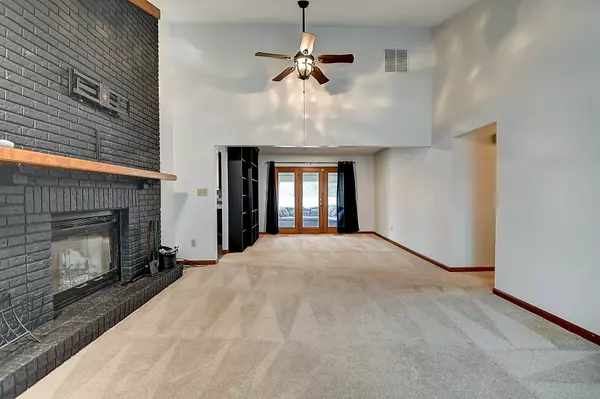$320,000
$300,000
6.7%For more information regarding the value of a property, please contact us for a free consultation.
3 Beds
3 Baths
1,792 SqFt
SOLD DATE : 04/12/2024
Key Details
Sold Price $320,000
Property Type Single Family Home
Sub Type Single Family Residence
Listing Status Sold
Purchase Type For Sale
Square Footage 1,792 sqft
Price per Sqft $178
Subdivision Geist Valley Estates
MLS Listing ID 21967952
Sold Date 04/12/24
Bedrooms 3
Full Baths 3
HOA Y/N No
Year Built 1988
Tax Year 2022
Lot Size 10,018 Sqft
Acres 0.23
Property Description
Welcome to this inviting 3 bed/ 3 full bath ranch home in Geist Valley Estates! Inside, you'll find a spacious living room featuring a cozy wood-burning fireplace with a brick hearth perfect for those chilly evenings. Adjacent is a formal dining space with beautiful built-in's. The remodeled kitchen is a chef's delight, boasting a beautifully tiled backsplash and a convenient center island with a breakfast bar. Retreat to the master bedroom oasis, complete with an updated ensuite bath featuring luxurious granite counters, double sinks, and a tiled shower stall. Connected to the master bedroom is a bonus room, providing flexible usage options and convenient access to the patio, pool and putting green. Step outside and discover your private paradise, featuring a screened-in porch with access to a composite deck overlooking the inviting in-ground pool, surrounded by a privacy fence. Don't miss the opportunity to make this stunning property your own!
Location
State IN
County Marion
Rooms
Main Level Bedrooms 3
Kitchen Kitchen Some Updates
Interior
Interior Features Bath Sinks Double Main, Breakfast Bar, Built In Book Shelves, Vaulted Ceiling(s), Center Island, Windows Vinyl
Heating Forced Air, Gas
Cooling Central Electric
Fireplaces Number 1
Fireplaces Type Living Room, Woodburning Fireplce
Equipment Smoke Alarm
Fireplace Y
Appliance Dishwasher, Dryer, Gas Water Heater, Electric Oven, Range Hood, Refrigerator, Washer, Water Heater, Water Softener Owned
Exterior
Exterior Feature Putting Green, Storage Shed
Garage Spaces 2.0
View Y/N false
Parking Type Attached
Building
Story One
Foundation Crawl Space
Water Municipal/City
Architectural Style Ranch
Structure Type Brick,Cement Siding
New Construction false
Schools
School District Msd Lawrence Township
Read Less Info
Want to know what your home might be worth? Contact us for a FREE valuation!

Our team is ready to help you sell your home for the highest possible price ASAP

© 2024 Listings courtesy of MIBOR as distributed by MLS GRID. All Rights Reserved.







