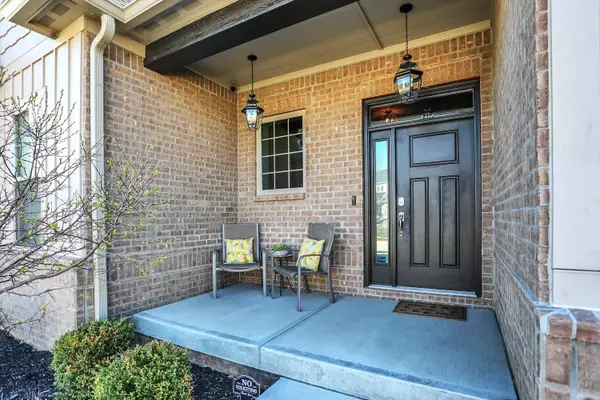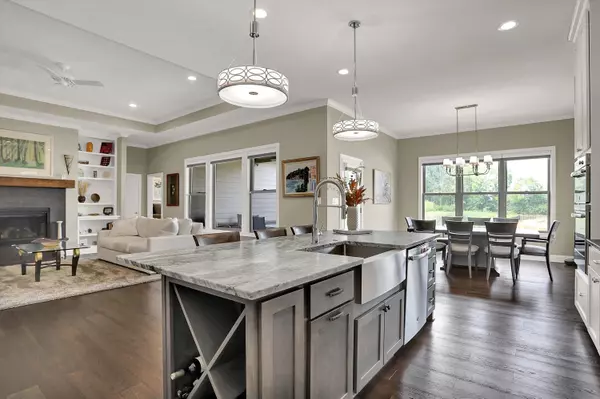$890,000
$885,000
0.6%For more information regarding the value of a property, please contact us for a free consultation.
5 Beds
4 Baths
4,106 SqFt
SOLD DATE : 04/12/2024
Key Details
Sold Price $890,000
Property Type Single Family Home
Sub Type Single Family Residence
Listing Status Sold
Purchase Type For Sale
Square Footage 4,106 sqft
Price per Sqft $216
Subdivision Grannan Grove
MLS Listing ID 21970039
Sold Date 04/12/24
Bedrooms 5
Full Baths 4
HOA Fees $146/ann
HOA Y/N Yes
Year Built 2019
Tax Year 2023
Lot Size 0.390 Acres
Acres 0.39
Property Description
Don't miss your chance at this exceptional custom West Carmel Ranch w/ full basement for the most discerning buyer. With $30k in new landscaping this home boasts an impressive 4k sq. ft. of meticulous design, unparalleled attention to detail & a myriad of updates that are sure to impress. Step inside & you'll immediately notice the craftsmanship, w/ crown moldings, tray ceilings & an exquisite kitchen w/ custom island & cabinets w/ textured granite counters. W/ 5 bds & 4 bths, this home provides ample space for family & guests. The loaded primary bath w/ tile, full tub & separate shower & WIC are both beautiful & create a soothing atmosphere. The floorplan on the upper & basement are open, efficient & couldn't be any better. Experience luxury living. Owner's have taken meticulous care!
Location
State IN
County Hamilton
Rooms
Basement Ceiling - 9+ feet, Egress Window(s), Finished
Main Level Bedrooms 2
Kitchen Kitchen Updated
Interior
Interior Features Attic Access, Raised Ceiling(s), Tray Ceiling(s), Walk-in Closet(s), Hardwood Floors, Wet Bar, Breakfast Bar, Eat-in Kitchen, Entrance Foyer, Hi-Speed Internet Availbl, Network Ready, Center Island, Pantry
Heating Forced Air, Gas
Cooling Central Electric
Fireplaces Number 1
Fireplaces Type Gas Log, Great Room
Equipment Smoke Alarm, Sump Pump
Fireplace Y
Appliance Gas Cooktop, Dishwasher, Microwave, Oven, Refrigerator, Gas Water Heater
Exterior
Exterior Feature Sprinkler System
Garage Spaces 3.0
Utilities Available Cable Available, Gas
Parking Type Attached, Concrete, Side Load Garage
Building
Story One
Foundation Concrete Perimeter
Water Municipal/City
Architectural Style Ranch, TraditonalAmerican
Structure Type Brick,Cement Siding
New Construction false
Schools
Elementary Schools College Wood Elementary School
Middle Schools Creekside Middle School
School District Carmel Clay Schools
Others
HOA Fee Include Association Home Owners,Entrance Common,Snow Removal
Ownership Mandatory Fee
Read Less Info
Want to know what your home might be worth? Contact us for a FREE valuation!

Our team is ready to help you sell your home for the highest possible price ASAP

© 2024 Listings courtesy of MIBOR as distributed by MLS GRID. All Rights Reserved.







