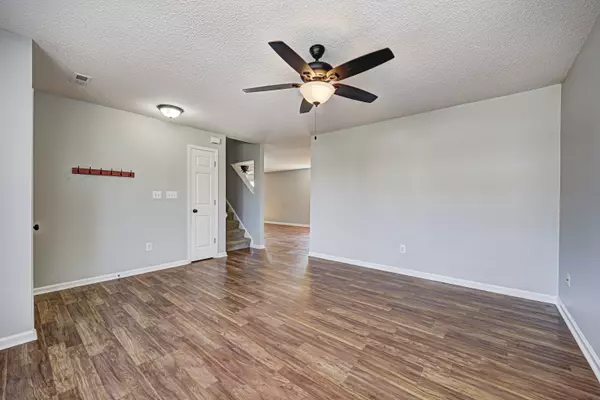$280,000
$279,900
For more information regarding the value of a property, please contact us for a free consultation.
3 Beds
3 Baths
1,694 SqFt
SOLD DATE : 04/12/2024
Key Details
Sold Price $280,000
Property Type Single Family Home
Sub Type Single Family Residence
Listing Status Sold
Purchase Type For Sale
Square Footage 1,694 sqft
Price per Sqft $165
Subdivision Brixton Lakes
MLS Listing ID 21967972
Sold Date 04/12/24
Bedrooms 3
Full Baths 2
Half Baths 1
HOA Fees $22
HOA Y/N Yes
Year Built 2003
Tax Year 2023
Lot Size 7,840 Sqft
Acres 0.18
Property Description
Here's your chance to live in Pittsboro for UNDER 300K. Desirable school system and a nice location with pond view and full fence so bring the kids, fur babies, or just yourself and enjoy the fast approaching warm weather in the large backyard. Inside you'll find an open-concept living/kitchen so the chef of the house can be part of the fun too. Embrace the cheeriness as sunlight pours in through southern exposure windows. Main-floor laundry is actually a room and not a laundry closet so you have some wiggle room to fold. Upstairs you'll find 3 bedrooms and 2 full baths. The primary bedroom has space to spread out so bring your king-sized bed. Take a tour and see if this is the one for you.
Location
State IN
County Hendricks
Interior
Interior Features Attic Access, Eat-in Kitchen, Walk-in Closet(s)
Heating Electric, Forced Air
Cooling Central Electric, Heat Pump
Fireplace Y
Appliance Dishwasher, Electric Water Heater, Disposal, MicroHood, Electric Oven, Refrigerator
Exterior
Garage Spaces 2.0
Utilities Available Electricity Connected, Sewer Connected, Water Connected
Waterfront true
View Y/N true
View Pond
Parking Type Attached
Building
Story Two
Foundation Slab
Water Municipal/City
Architectural Style TraditonalAmerican
Structure Type Vinyl Siding
New Construction false
Schools
School District North West Hendricks Schools
Others
HOA Fee Include Entrance Common,Insurance
Ownership Mandatory Fee
Read Less Info
Want to know what your home might be worth? Contact us for a FREE valuation!

Our team is ready to help you sell your home for the highest possible price ASAP

© 2024 Listings courtesy of MIBOR as distributed by MLS GRID. All Rights Reserved.







