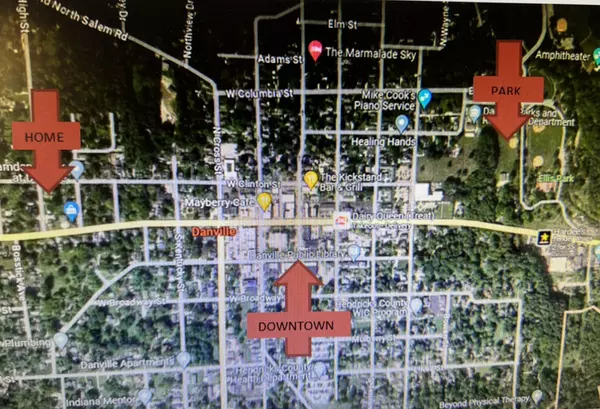$280,000
$285,900
2.1%For more information regarding the value of a property, please contact us for a free consultation.
4 Beds
3 Baths
2,096 SqFt
SOLD DATE : 04/11/2024
Key Details
Sold Price $280,000
Property Type Single Family Home
Sub Type Single Family Residence
Listing Status Sold
Purchase Type For Sale
Square Footage 2,096 sqft
Price per Sqft $133
Subdivision J H Davis
MLS Listing ID 21961114
Sold Date 04/11/24
Bedrooms 4
Full Baths 2
Half Baths 1
HOA Y/N No
Year Built 1956
Tax Year 2023
Lot Size 0.480 Acres
Acres 0.48
Property Description
Heart of Danville! Walk to the square & Mayberry Cafe or walk to the park. Home was built in the 1950's when homes were built solid & exterior is 100% stone. Home features 4 bedrooms and 2.5 baths. Split floor plan, with 3 bedrooms and 1 full bath on one end & a giant Owner's suite/In-law quarters on the other end with a full bath. The options are endless, the In-Law suite/owner's retreat has it's own entrance and address. You could use this flex space for business/daycare/hair salon/extra living room/ ANYTHING YOU WANT! Family room, dining room and kitchen are all open layout for easy entertaining. Gas fireplace is cozy and of course stone. All NEW kitchen appliances, All NEW flooring, All NEW bathrooms, NEW furnace, New Paint and more. Windows & Roof are 10 yrs old. Back enclosed porch is perfect for those summer mornings with coffee or reading a book. Open the windows for a breeze and enjoy your porch time. 2 car garage has an extra heated room that can be used for whatever you can dream, has a service exterior door. Currently used a gym space BUT could be a workshop, storage, and more. From garage enjoy your unique breezeway into the home. How unique and different. Want a home that doesn't look like your neighbors? This is it! No HOA! Driveway in the back of the home and extra concrete patio in front.
Location
State IN
County Hendricks
Rooms
Main Level Bedrooms 4
Kitchen Kitchen Some Updates
Interior
Interior Features Attic Access, Breakfast Bar, Entrance Foyer, Hi-Speed Internet Availbl, In-Law Arrangement, Network Ready, Wood Work Painted
Heating Gas, Hot Water
Cooling Central Electric
Fireplaces Number 1
Fireplaces Type Gas Log, Hearth Room
Fireplace Y
Appliance Dishwasher, Gas Water Heater, Electric Oven, Refrigerator
Exterior
Garage Spaces 2.0
Utilities Available Gas
Waterfront false
View Y/N false
Building
Story One
Foundation Block, Slab
Water Municipal/City
Architectural Style Ranch
Structure Type Stone
New Construction false
Schools
Elementary Schools North Elementary School
Middle Schools Danville Middle School
High Schools Danville Community High School
School District Danville Community School Corp
Read Less Info
Want to know what your home might be worth? Contact us for a FREE valuation!

Our team is ready to help you sell your home for the highest possible price ASAP

© 2024 Listings courtesy of MIBOR as distributed by MLS GRID. All Rights Reserved.







