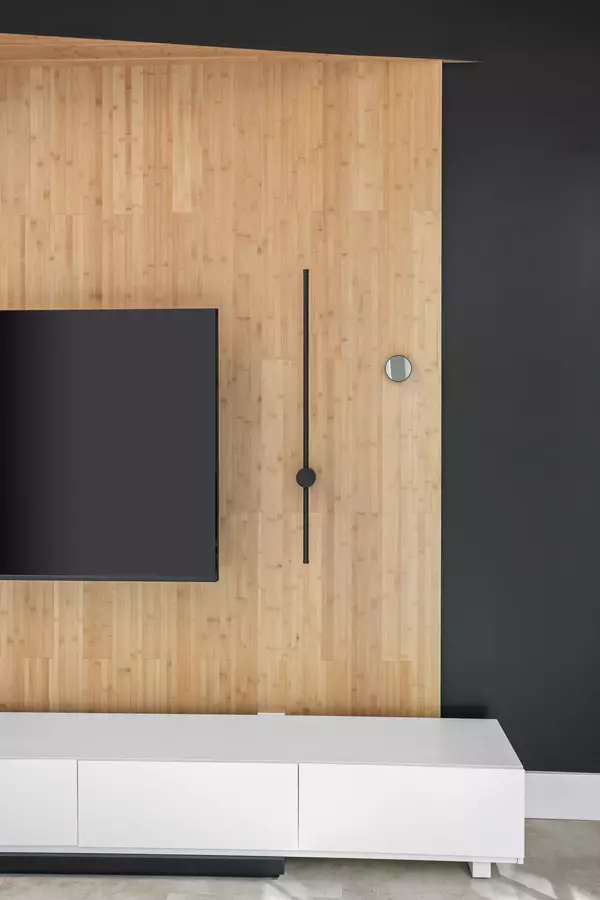$250,000
$250,000
For more information regarding the value of a property, please contact us for a free consultation.
2 Beds
2 Baths
970 SqFt
SOLD DATE : 04/10/2024
Key Details
Sold Price $250,000
Property Type Condo
Sub Type Condominium
Listing Status Sold
Purchase Type For Sale
Square Footage 970 sqft
Price per Sqft $257
Subdivision Harbour Club
MLS Listing ID 21947141
Sold Date 04/10/24
Bedrooms 2
Full Baths 1
Half Baths 1
HOA Fees $320/mo
HOA Y/N Yes
Year Built 1985
Tax Year 2022
Lot Size 6,969 Sqft
Acres 0.16
Property Description
Back in the woods of the coveted Harbour Club, lies a modHAUS original design. A once antiquated traditional space is now a dreamy, angular, asymmetrical composition with a minimalist objective in mind. A strictly rational use of materials + palette, allows light to bounce & fluidly move throughout the space. A 17 ft. natural stone fireplace living at a slight 9 degree angle, reciprocating that of the countertop in the kitchen, gives warmth to the great room. The space is illuminated with George Nelson's classic light treatment, a pillar of contemporary design. The kitchen is set up with professional grade appliances, wrapped in timeless quartz countertops & backsplash. Relish under the vaulted ceilings of this re-envisioned modern space.
Location
State IN
County Marion
Rooms
Main Level Bedrooms 2
Kitchen Kitchen Updated
Interior
Interior Features Breakfast Bar, Cathedral Ceiling(s), Eat-in Kitchen
Heating Forced Air
Cooling Central Electric
Fireplaces Number 1
Fireplaces Type Great Room, Woodburning Fireplce
Fireplace Y
Appliance Electric Water Heater, Disposal, Microwave, Electric Oven, Refrigerator
Exterior
Garage Spaces 1.0
Utilities Available Cable Connected, Electricity Connected, Water Connected
View Trees/Woods
Parking Type Detached
Building
Story One
Foundation Slab
Water Municipal/City
Architectural Style Cape Cod, Contemporary
Structure Type Vinyl Siding
New Construction false
Schools
High Schools North Central High School
School District Msd Washington Township
Others
HOA Fee Include Association Home Owners,Clubhouse,Entrance Common,Insurance,Insurance,Laundry Connection In Unit,Lawncare,Maintenance Grounds,Maintenance Structure,Maintenance,Management,Snow Removal,Trash
Ownership Horizontal Prop Regime,Mandatory Fee
Read Less Info
Want to know what your home might be worth? Contact us for a FREE valuation!

Our team is ready to help you sell your home for the highest possible price ASAP

© 2024 Listings courtesy of MIBOR as distributed by MLS GRID. All Rights Reserved.







