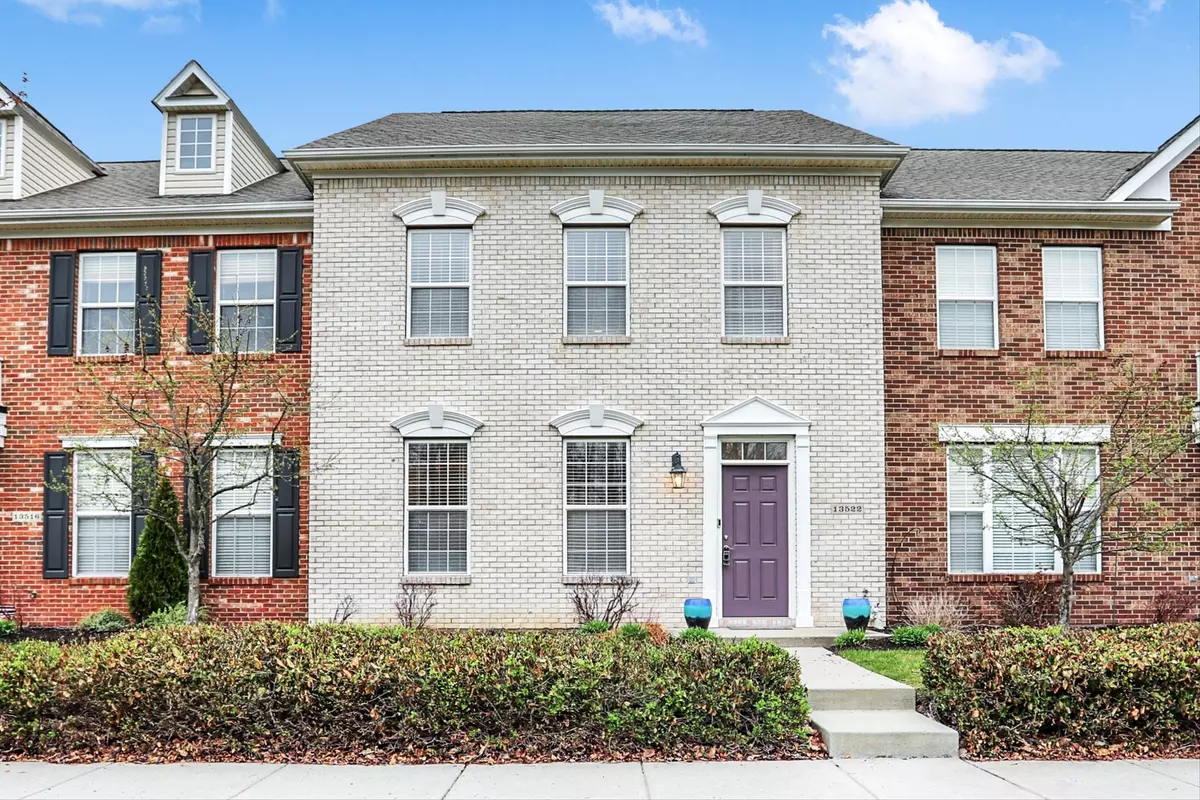$270,000
$275,000
1.8%For more information regarding the value of a property, please contact us for a free consultation.
2 Beds
3 Baths
1,697 SqFt
SOLD DATE : 04/05/2024
Key Details
Sold Price $270,000
Property Type Townhouse
Sub Type Townhouse
Listing Status Sold
Purchase Type For Sale
Square Footage 1,697 sqft
Price per Sqft $159
Subdivision Hannover On The Green
MLS Listing ID 21967950
Sold Date 04/05/24
Bedrooms 2
Full Baths 2
Half Baths 1
HOA Fees $266/mo
HOA Y/N Yes
Year Built 2005
Tax Year 2023
Property Description
Don't miss out on this well maintained, updated 2-Bedrm Townhome. Beautiful new LVP floors throughout main level. Spacious Family/Dining RM perfect for entertaining guests. Update Kitchen w/ freshly painted cabinets, new S/S energy star appliances, new quartz countertops, & pantry for all your cooking needs. Fresh interior paint, new door hardware, & new light fixtures throughout. Primary Bedrm w/ tray ceiling & large walk-in closet. Primary Bath w/ relaxing garden tub, shower stall, & double sinks. New & professionally cleaned carpets throughout the upstairs. Convenient upstairs Laundry RM w/ washer/dryer to stay. Ring doorbell & camaras to stay. Enjoy your open patio space perfect for barbecues. Mins from 69, shopping, restaurants, entertainment, & more.
Location
State IN
County Hamilton
Rooms
Kitchen Kitchen Updated
Interior
Interior Features Attic Access, Tray Ceiling(s), Entrance Foyer, Pantry, Programmable Thermostat, Walk-in Closet(s), Windows Thermal
Heating Forced Air
Cooling Central Electric
Equipment Security Alarm Paid, Smoke Alarm
Fireplace Y
Appliance Electric Cooktop, Dishwasher, Dryer, ENERGY STAR Qualified Appliances, Disposal, Gas Water Heater, Microwave, Electric Oven, Refrigerator, Free-Standing Freezer, Washer
Exterior
Garage Spaces 1.0
Utilities Available Cable Available, Gas
Parking Type Attached, Concrete, Rear/Side Entry
Building
Story Two
Foundation Slab
Water Municipal/City
Architectural Style TraditonalAmerican
Structure Type Brick,Vinyl Siding
New Construction false
Schools
Elementary Schools Thorpe Creek Elementary
Middle Schools Hamilton Se Int And Jr High Sch
High Schools Hamilton Southeastern Hs
School District Hamilton Southeastern Schools
Others
HOA Fee Include Association Home Owners,Entrance Common,Insurance,Maintenance,ParkPlayground,Management,Snow Removal,Trash
Ownership Mandatory Fee
Read Less Info
Want to know what your home might be worth? Contact us for a FREE valuation!

Our team is ready to help you sell your home for the highest possible price ASAP

© 2024 Listings courtesy of MIBOR as distributed by MLS GRID. All Rights Reserved.







