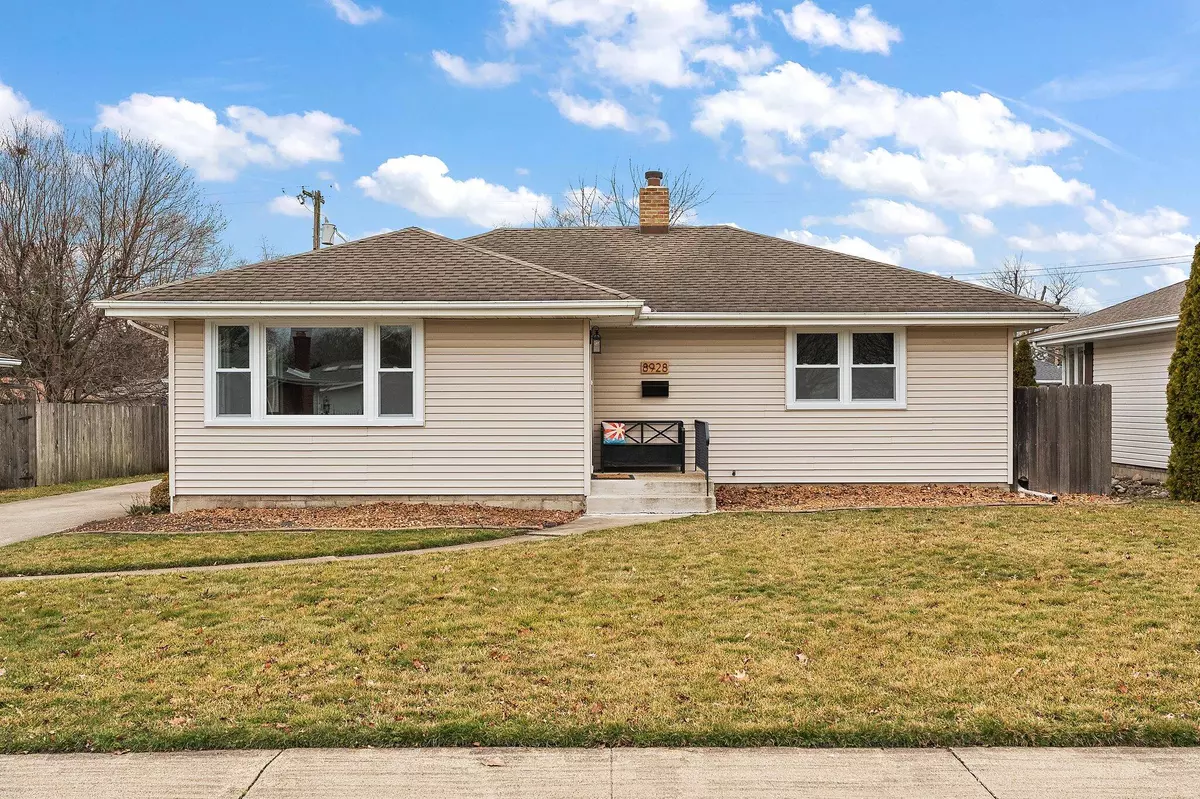$315,000
$309,900
1.6%For more information regarding the value of a property, please contact us for a free consultation.
3 Beds
2 Baths
2,750 SqFt
SOLD DATE : 04/05/2024
Key Details
Sold Price $315,000
Property Type Single Family Home
Sub Type Single Family Residence
Listing Status Sold
Purchase Type For Sale
Square Footage 2,750 sqft
Price per Sqft $114
Subdivision Pettit Park 1St Add
MLS Listing ID 800337
Sold Date 04/05/24
Style Ranch
Bedrooms 3
Full Baths 2
Year Built 1957
Annual Tax Amount $2,214
Tax Year 2022
Lot Size 8,903 Sqft
Acres 0.2044
Lot Dimensions 65x137
Property Description
Welcome to this charming 3-bedroom, 2-bathroom ranch home, ideally positioned on a peaceful block and conveniently close to the town square. As you step inside, you're welcomed by a sun-filled interior featuring newly installed hardwood floors, offering a spacious living area and an adjoining dining room. The heart of the home lies in the updated kitchen, featuring new granite countertops, a convenient breakfast bar, and modern appliances. Below, the expansive basement offers ample storage space and additional living areas. Outside, the fenced yard provides privacy and room for outdoor activities, complemented by a 2.5 car garage for parking and storage needs. With fresh paint, updated electrical/plumbing systems, and new windows throughout, this home exudes peace of mind and contemporary charm. New Waterproofing/Drain Tile System with a 15 year warranty. Plus, a whole house fan ensures comfort year-round. Make this your home today!
Location
State IN
County Lake
Interior
Interior Features Breakfast Bar, Ceiling Fan(s), Entrance Foyer, Open Floorplan
Heating Central
Fireplace N
Appliance Dishwasher, Dryer, Gas Range, Refrigerator, Washer
Exterior
Exterior Feature Private Yard
Garage Spaces 2.0
View Y/N true
View true
Building
Lot Description Back Yard, Front Yard, Landscaped, Level, Paved
Story One
Schools
School District Highland
Others
Tax ID 45-07-27-101-015.000-026
SqFt Source Assessor
Acceptable Financing NRA20240304143712762522000000
Listing Terms NRA20240304143712762522000000
Read Less Info
Want to know what your home might be worth? Contact us for a FREE valuation!

Our team is ready to help you sell your home for the highest possible price ASAP
Bought with McColly Real Estate







