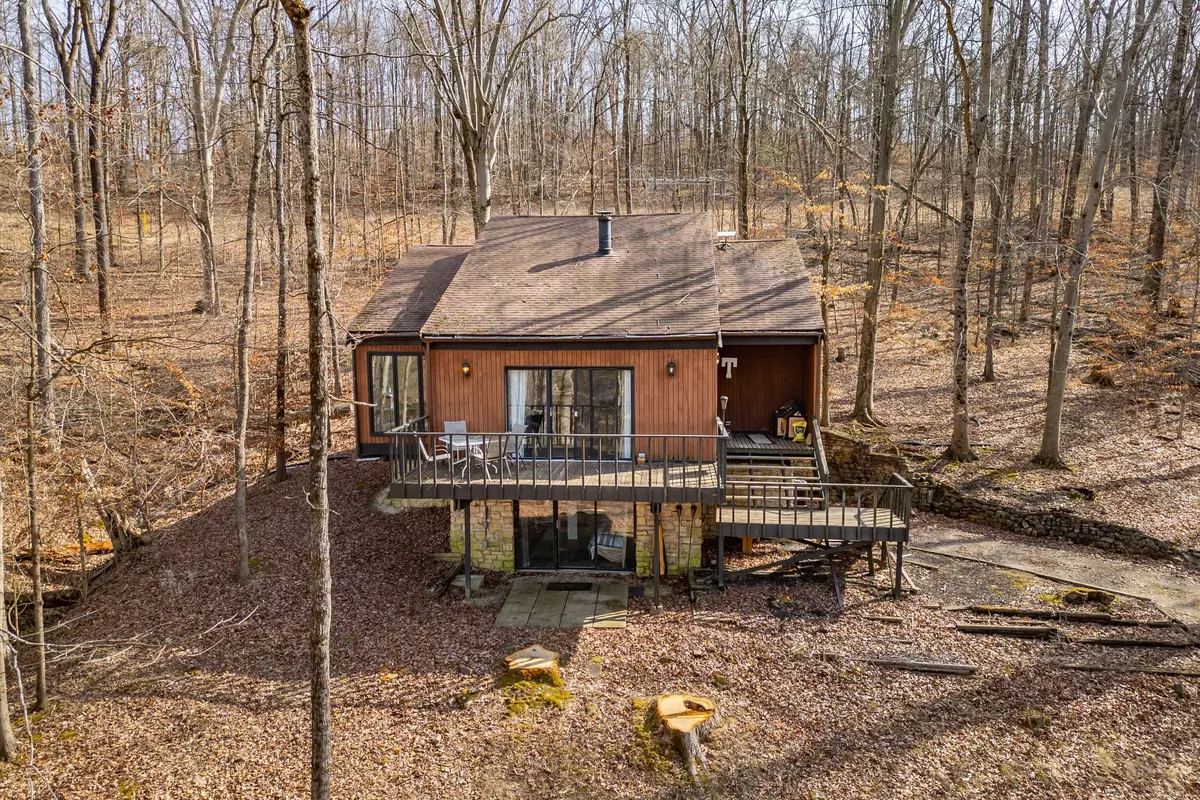$327,500
$329,900
0.7%For more information regarding the value of a property, please contact us for a free consultation.
3 Beds
2 Baths
2,460 SqFt
SOLD DATE : 04/05/2024
Key Details
Sold Price $327,500
Property Type Single Family Home
Sub Type Single Family Residence
Listing Status Sold
Purchase Type For Sale
Square Footage 2,460 sqft
Price per Sqft $133
Subdivision No Subdivision
MLS Listing ID 21966068
Sold Date 04/05/24
Bedrooms 3
Full Baths 2
HOA Y/N No
Year Built 1972
Tax Year 2023
Lot Size 3.000 Acres
Acres 3.0
Property Description
Welcome to your "modern cabin in the woods." Great West Bartholomew County location that is 15 minutes to downtown Columbus and 20 minutes to Nashville. 3 bed 2 full bath with walkout lower level on private 3 acre wooded lot with stocked pond. Once inside you will be greeted with lots of natural light and an open floor plan with views of the surrounding woods. Living room with wood stove and access to deck overlooking the pond. Kitchen with granite countertops and stainless steel appliances. Dining room off the kitchen. Wood flooring on main level besides bedrooms and bathroom. 2 beds on main level and one in lower level. Primary bedroom with walk-in closet that opens to back patio area. Upstairs has large family room/loft area. Walkout basement with new LVP flooring consists of one bedroom, full bath and large storage room. All appliances remain including the washer and dryer. Multi-level decking. Large 2.5 car detached garage with opener and attic storage. Stocked pond with bass, bluegill, and catfish and has a dock. Home sits towards the back of the lot and cannot be seen from the road. Most of the land surrounding the home is owned by a local community foundation. Don't miss out on your chance to enjoy privacy and seclusion but still be close to shopping and downtown!
Location
State IN
County Bartholomew
Rooms
Basement Daylight/Lookout Windows, Full, Storage Space, Walk Out
Main Level Bedrooms 2
Kitchen Kitchen Some Updates
Interior
Interior Features Hardwood Floors, Walk-in Closet(s), Windows Thermal
Heating Heat Pump, Electric
Cooling Heat Pump
Fireplaces Number 1
Fireplaces Type Free Standing, Living Room
Equipment Smoke Alarm, Sump Pump
Fireplace Y
Appliance Common Laundry, Dishwasher, Electric Water Heater, Disposal, Electric Oven, Water Softener Owned
Exterior
Exterior Feature Balcony
Garage Spaces 2.0
Utilities Available Electricity Connected, Septic System
Waterfront false
View Y/N true
Building
Story Two and a Half
Foundation Block
Water Municipal/City
Architectural Style Contemporary, Mid-Century Modern
Structure Type Cedar,Stone
New Construction false
Schools
Elementary Schools Southside Elementary School
Middle Schools Central Middle School
High Schools Columbus North High School
School District Bartholomew Con School Corp
Read Less Info
Want to know what your home might be worth? Contact us for a FREE valuation!

Our team is ready to help you sell your home for the highest possible price ASAP

© 2024 Listings courtesy of MIBOR as distributed by MLS GRID. All Rights Reserved.







