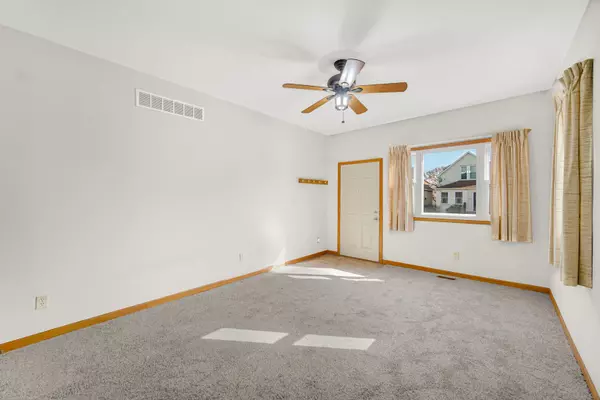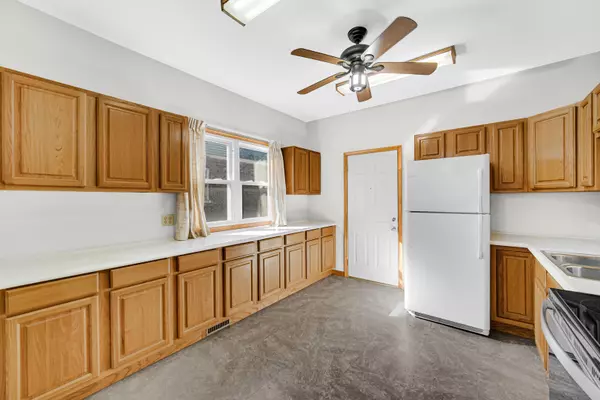$180,000
$179,900
0.1%For more information regarding the value of a property, please contact us for a free consultation.
2 Beds
1 Bath
984 SqFt
SOLD DATE : 04/05/2024
Key Details
Sold Price $180,000
Property Type Single Family Home
Sub Type Single Family Residence
Listing Status Sold
Purchase Type For Sale
Square Footage 984 sqft
Price per Sqft $182
Subdivision Roberts 1St Add.
MLS Listing ID 800136
Sold Date 04/05/24
Style Bungalow,Ranch
Bedrooms 2
Full Baths 1
Year Built 1920
Annual Tax Amount $1,763
Tax Year 2022
Lot Size 5,898 Sqft
Acres 0.1354
Lot Dimensions 50x118
Property Description
MOVE-IN READY Ranch Home w/ Basement situated on DOUBLE LOT w/ 2.5 Car Garage and Fenced Yard in CONVENIENT LOCATION, within Minutes from Lake Michigan, Historic Downtown Whiting, & less than 20-Miles from CHICAGO LOOP! Architectural Shingled Roof and Vinyl-sided Exterior WELCOME YOU into ONE LEVEL LIVING including Spacious Living Rm, Dining Rm, Kitchen, 2Bdrms, UPDATED Bthrm, & MAIN FLOOR LAUNDRY! Fresh Paint Palette, BRAND NEW CARPETING, Updated Ceiling Fans, & Vinyl Clad Replacement Windows throughout. Dining Rm flows into Kitchen, which comes equipped w/ Appliances and offers TONS of Cabinet and Countertop Space! Both Bedrooms have C-Fans and DOUBLE CLOSETS. FULL BASEMENT is WIDE OPEN for Additional Living Space or Storage. Fenced Backyard and Additional Side Lot provides Plenty of Outdoor Space w/ Deck, Patio, & Garage w/ 8-Ft Overhead Door. Large Attic w/ Expansion Possibilities, Glass Block Windows in Bsmt, RING Doorbells, Copper Plumbing, & GEOTHERMAL Heat/Cooling System!
Location
State IN
County Lake
Zoning Residential
Interior
Interior Features Ceiling Fan(s)
Heating Forced Air, Geothermal, Heat Pump
Fireplace N
Appliance Dryer, Electric Oven, Free-Standing Electric Range, Microwave, Refrigerator, Washer
Exterior
Exterior Feature Private Yard
Garage Spaces 2.5
View Y/N true
View true
Building
Lot Description Back Yard, Front Yard, Landscaped, Level
Story One
Schools
School District Hammond
Others
Tax ID 45-03-06-377-025.000-023
SqFt Source Assessor
Acceptable Financing NRA20240228222554946740000000
Listing Terms NRA20240228222554946740000000
Financing Conventional
Read Less Info
Want to know what your home might be worth? Contact us for a FREE valuation!

Our team is ready to help you sell your home for the highest possible price ASAP
Bought with T.J. Boyle Real Estate, Inc.







