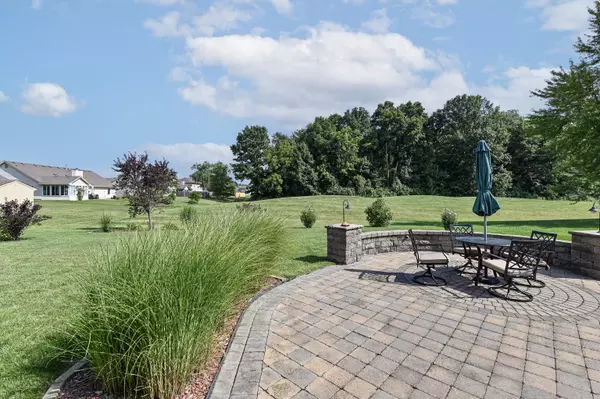$260,000
$259,900
For more information regarding the value of a property, please contact us for a free consultation.
3 Beds
2 Baths
1,696 SqFt
SOLD DATE : 04/04/2024
Key Details
Sold Price $260,000
Property Type Single Family Home
Sub Type Single Family Residence
Listing Status Sold
Purchase Type For Sale
Square Footage 1,696 sqft
Price per Sqft $153
Subdivision Cedar Springs
MLS Listing ID 21966306
Sold Date 04/04/24
Bedrooms 3
Full Baths 2
HOA Fees $18/ann
HOA Y/N Yes
Year Built 1997
Tax Year 2022
Lot Size 9,147 Sqft
Acres 0.21
Property Description
Welcome to this charming home nestled in a peaceful court! This well maintained 3 bedroom, 2 bathroom ranch-style home boasts comfort and functionality. Inside, discover a thoughtfully designed layout featuring an inviting living space with new flooring, complemented by an adjacent bonus room/office space. Enjoy the convenience of a well-appointed kitchen, with ample counter space and updated appliances throughout. Outside, indulge in relaxation in your private backyard oasis, complete with lush greenery, colorful annual blooms, and generous space for outdoor gatherings with the possibility of spotting an occasional deer. Embrace the joys of the neighborhood with nearby trails for leisurely strolls or energizing hikes. With its prime location and desirable amenities, this home offers the perfect blend of comfort, entertainment, and nature.
Location
State IN
County Marion
Rooms
Main Level Bedrooms 3
Interior
Interior Features Vaulted Ceiling(s), Paddle Fan, Walk-in Closet(s)
Heating Electric
Cooling Central Electric
Fireplaces Number 1
Fireplaces Type Family Room
Fireplace Y
Appliance Dishwasher, Electric Water Heater, Microwave, Electric Oven, Refrigerator
Exterior
Garage Spaces 2.0
Waterfront false
Parking Type Attached
Building
Story One
Foundation Slab
Water Municipal/City
Architectural Style Ranch
Structure Type Vinyl With Brick
New Construction false
Schools
School District Msd Warren Township
Others
Ownership Mandatory Fee
Read Less Info
Want to know what your home might be worth? Contact us for a FREE valuation!

Our team is ready to help you sell your home for the highest possible price ASAP

© 2024 Listings courtesy of MIBOR as distributed by MLS GRID. All Rights Reserved.







