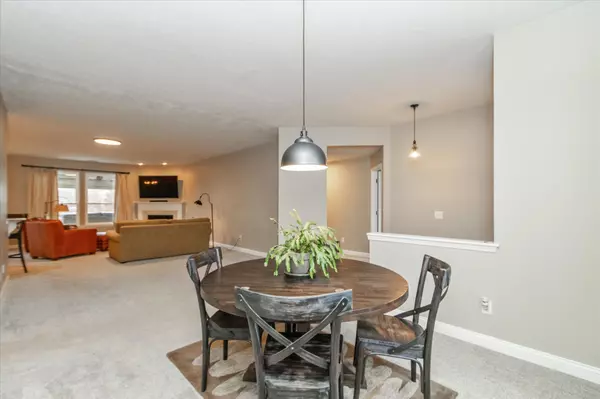$424,000
$430,000
1.4%For more information regarding the value of a property, please contact us for a free consultation.
3 Beds
2 Baths
1,811 SqFt
SOLD DATE : 04/02/2024
Key Details
Sold Price $424,000
Property Type Single Family Home
Sub Type Single Family Residence
Listing Status Sold
Purchase Type For Sale
Square Footage 1,811 sqft
Price per Sqft $234
Subdivision Plum Creek Ridge
MLS Listing ID 21964819
Sold Date 04/02/24
Bedrooms 3
Full Baths 2
HOA Fees $38/ann
HOA Y/N Yes
Year Built 1999
Tax Year 2023
Lot Size 0.290 Acres
Acres 0.29
Property Description
Beautiful indoor/ outdoor living at its finest in this updated Ranch on a quiet street in lovely Plum Creek Ridge! Entry leads into a large, open multi-room living space highlighted by a gas fireplace & natural light galore. Kitchen features tile throughout, granite countertops, painted cabinets, & stainless steel appliances. Master bedroom is separate from the others due to split floorplan. Beautifully updated master bath includes tile shower w/ dual shower heads & glass door, dual vanity, & WIC. Breakfast room leads out to fully fenced backyard with huge deck & patio with pergola and remote controlled awning. Garage makes a great home gym or workshop with the included electric heater. Lawn stays green due to the irrigation system front & back. Walking distance to park, splash pad, and restaurants. This house has too many updates and amenities to list so book a tour today!
Location
State IN
County Hamilton
Rooms
Main Level Bedrooms 3
Kitchen Kitchen Some Updates
Interior
Interior Features Attic Access, Bath Sinks Double Main, Paddle Fan, Hi-Speed Internet Availbl, Eat-in Kitchen, Pantry, Screens Complete, Walk-in Closet(s), Windows Thermal
Heating Forced Air, Gas
Cooling Central Electric
Fireplaces Number 1
Fireplaces Type Gas Log, Living Room
Fireplace Y
Appliance Dishwasher, Dryer, Disposal, Gas Water Heater, MicroHood, Electric Oven, Refrigerator, Washer, Water Heater
Exterior
Garage Spaces 2.0
Utilities Available Cable Connected, Electricity Connected, Sewer Connected, Water Connected
Building
Story One
Foundation Slab
Water Municipal/City
Architectural Style Ranch
Structure Type Vinyl With Brick
New Construction false
Schools
Elementary Schools Prairie Trace Elementary School
Middle Schools Clay Middle School
School District Carmel Clay Schools
Others
HOA Fee Include Entrance Common,Insurance,Maintenance,Snow Removal
Ownership Mandatory Fee
Read Less Info
Want to know what your home might be worth? Contact us for a FREE valuation!

Our team is ready to help you sell your home for the highest possible price ASAP

© 2024 Listings courtesy of MIBOR as distributed by MLS GRID. All Rights Reserved.







