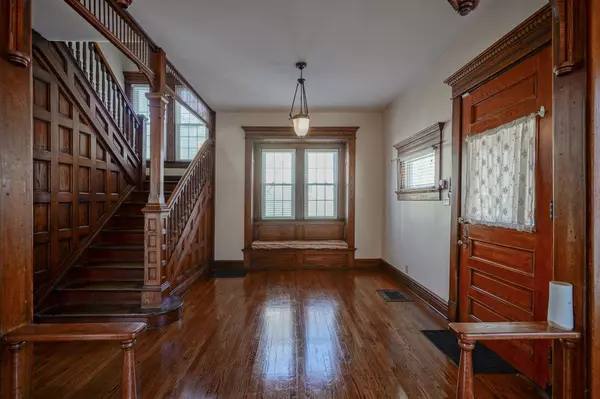$535,000
$524,900
1.9%For more information regarding the value of a property, please contact us for a free consultation.
4 Beds
3 Baths
4,002 SqFt
SOLD DATE : 04/01/2024
Key Details
Sold Price $535,000
Property Type Single Family Home
Sub Type Single Family Residence
Listing Status Sold
Purchase Type For Sale
Square Footage 4,002 sqft
Price per Sqft $133
Subdivision Woodruff Place
MLS Listing ID 21964673
Sold Date 04/01/24
Bedrooms 4
Full Baths 2
Half Baths 1
HOA Y/N No
Year Built 1910
Tax Year 2022
Lot Size 0.310 Acres
Acres 0.31
Property Description
Welcome to this charming, quintessential Woodruff Place beauty! This gorgeous, one-of-a-kind neighborhood lined with trees, fountains and historical homes is right out of a story book. Greeted by a large covered porch, stunning exterior paint and curb appeal galore, this home welcomes you even further as you step inside the large foyer with original wood work. Enter the parlor with marble surround gas fireplace followed by the family room with 2nd fireplace. A large eat-in kitchen and huge dining room are perfect for entertaining or large family gatherings. With 4 generously sized bedrooms and 2.5 baths this home doesn't end there! A huge attic is just waiting to be finished off as a playroom, exercise space or game room. Situated on a double lot, this fully fenced yard is stunning with over 2000 flower bulbs just waiting to bloom. The oversized garage is ready for your electric vehicle with 220 amp service and tons of storage space. Tankless gas water heater, dual zoned HVAC (2024 & 2017), rechargeable battery garage door opener (2021) and new door (2018), All new kitchen appliances (2023), Interior paint (2024), Exterior paint (2021), Bathroom remodels (2019), 2 gas fireplaces, 2 stairwells, close to Bottleworks, The Garage, Mass Ave., Monon Trail and more! Truly a dream home in a dream neighborhood!!
Location
State IN
County Marion
Rooms
Basement Unfinished
Interior
Interior Features Attic Stairway, Raised Ceiling(s), Center Island, Entrance Foyer, Hardwood Floors, Hi-Speed Internet Availbl, Eat-in Kitchen, Walk-in Closet(s), Windows Vinyl
Heating Dual, Gas
Cooling Central Electric
Fireplaces Number 2
Fireplaces Type Family Room, Gas Log, Living Room
Fireplace Y
Appliance Dishwasher, Dryer, Gas Water Heater, Gas Oven, Refrigerator, Tankless Water Heater, Washer, Water Softener Owned
Exterior
Garage Spaces 2.0
Parking Type Detached
Building
Story Two
Foundation Cellar, Partial, Stone
Water Municipal/City
Architectural Style TraditonalAmerican
Structure Type Wood
New Construction false
Schools
School District Indianapolis Public Schools
Read Less Info
Want to know what your home might be worth? Contact us for a FREE valuation!

Our team is ready to help you sell your home for the highest possible price ASAP

© 2024 Listings courtesy of MIBOR as distributed by MLS GRID. All Rights Reserved.







